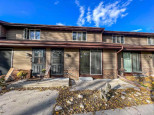WI > Rock > Janesville > 256 Ba-Wood Lane
Property Description for 256 Ba-Wood Lane, Janesville, WI 53545
Updated and as cozy as your favorite blanket freshly out of the dryer! NEW carpeting, paint throughout, entire half bath and upstairs toilet. NEWER flooring, roof, gutters w/ leaf guards, siding, sidewalks, water heater, and light fixtures! Partially finished basement with large closet could be a comfy movie room, or exercise area. Condo association considering installing a new driveway in the next 2 - 5 years.
- Finished Square Feet: 1,008
- Finished Above Ground Square Feet: 1,008
- Waterfront:
- Building: The Woods Condo
- County: Rock
- Elementary School: Washington
- Middle School: Franklin
- High School: Parker
- Property Type: Condominiums
- Estimated Age: 1993
- Parking: 2 car Garage, Attached, Opener inc
- Condo Fee: $135
- Basement: Full, Partially finished, Poured concrete foundatn, Stubbed for Bathroom
- Style: Townhouse
- MLS #: 1967014
- Taxes: $2,198
- Master Bedroom: 15x10
- Bedroom #2: 13x10
- Kitchen: 12x11
- Living/Grt Rm: 14x11
- Laundry:
Similar Properties
There are currently no similar properties for sale in this area. But, you can expand your search options using the button below.










































