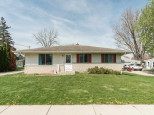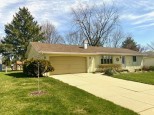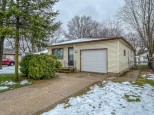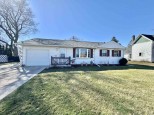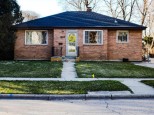WI > Rock > Janesville > 2420 Sherwood Drive
Property Description for 2420 Sherwood Drive, Janesville, WI 53545
GREAT LOCATION FOR THIS NICE RANCH HOME IN A QUIET & CONVENIENT NEIGHBORHOOD! HARDWOOD FLOORS IN THE LIVING ROOM & BEDROOMS. KITCHEN INCLUDES ALL APPLIANCES & DINETTE AREA. THERE ARE LAUNDRY HOOK-UPS IN THE KITCHEN & LOWER LEVEL. SELLERS FAVORITE ROOM IS THE SCREENED PORCH TO ENJOY 3 SEASONS. EXTRA LARGE, ALL FENCED IN YARD PLUS A DECK ON THE FRONT OF THE HOME TO HANG OUT & WATCH THE SUN SET. SIDING, WINDOWS, ROOF, DECK & EXTERIOR FAUCETS ALL REPLACED IN THE LAST 10 OR LESS YEARS.
- Finished Square Feet: 1,400
- Finished Above Ground Square Feet: 1,092
- Waterfront:
- Building Type: 1 story
- Subdivision: Holiday Heights
- County: Rock
- Lot Acres: 0.23
- Elementary School: Jefferson
- Middle School: Marshall
- High School: Craig
- Property Type: Single Family
- Estimated Age: 1968
- Garage: 1 car, Attached, Opener inc.
- Basement: Full, Poured Concrete Foundation
- Style: Ranch
- MLS #: 1968348
- Taxes: $3,117
- Master Bedroom: 10x13
- Bedroom #2: 10x10
- Bedroom #3: 9x11
- Family Room: 11x28
- Kitchen: 8x11
- Living/Grt Rm: 12x19
- ScreendPch: 14x15
- Laundry:
- Dining Area: 8x9





































































