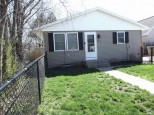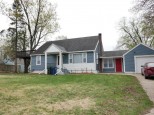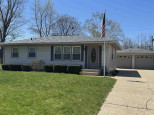Property Description for 2418 Manor Dr, Beloit, WI 53511
This 3 bedroom, 2 bath ranch is all spruced up and ready for new owners! Close to schools, restaurants, shopping, healthcare and with easy interstate access, the location is ideal. The main floor has a large living room, dining room and kitchen along with all 3 bedrooms and a remodeled full bath. The lower level has plenty of finished space perfect for fall get togethers with a large rec room, dining area/game room, family room and a second full bath. Fresh paint and new carpet throughout. Enjoy your large fenced in backyard with a covered patio and storage building. Come check it out today!
- Finished Square Feet: 2,216
- Finished Above Ground Square Feet: 1,352
- Waterfront:
- Building Type: 1 story
- Subdivision:
- County: Rock
- Lot Acres: 0.35
- Elementary School: Robinson
- Middle School: Aldrich
- High School: Memorial
- Property Type: Single Family
- Estimated Age: 1960
- Garage: 2 car, Attached, Opener inc.
- Basement: Block Foundation, Full, Total finished
- Style: Ranch
- MLS #: 1942751
- Taxes: $3,139
- Master Bedroom: 13x12
- Bedroom #2: 13x10
- Bedroom #3: 12x8
- Family Room: 19x13
- Kitchen: 13x11
- Living/Grt Rm: 23x12
- Dining Room: 14x12
- Rec Room: 37x11
- Dining Area: 13x10












































