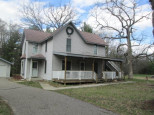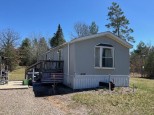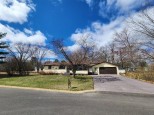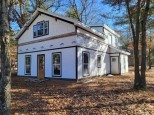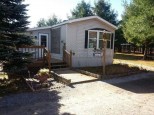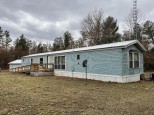WI > Adams > Friendship > 2401 Deer Path Drive
Property Description for 2401 Deer Path Drive, Friendship, WI 53934
Holiday special price, Here is a cozy Cabin just a short distance to Castle Rock lake. The whole home has been renovated and is walk in ready. New stove and refrigerator, all new cabinets. This home is a Must See!! A nice walk out deck and all this on a 1/2 acre corner lot.
- Finished Square Feet: 750
- Finished Above Ground Square Feet: 750
- Waterfront:
- Building Type: 1 story
- Subdivision: Holiday Heights
- County: Adams
- Lot Acres: 0.5
- Elementary School: Adams-Friendship
- Middle School: Adams-Friendship
- High School: Adams-Friendship
- Property Type: Single Family
- Estimated Age: 1978
- Garage: None
- Basement: 8 ft. + Ceiling, Crawl space
- Style: Ranch
- MLS #: 1965222
- Taxes: $835
- Master Bedroom: 12x10
- Bedroom #2: 13x11
- Kitchen: 16x9
- Living/Grt Rm: 16x10
- Laundry: 11x7













































