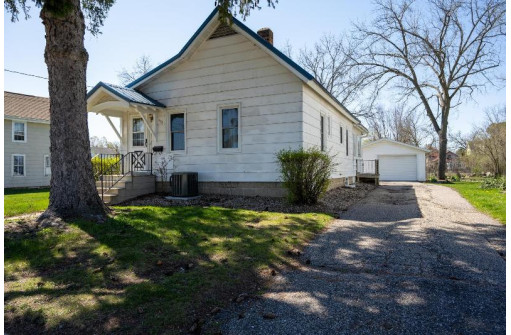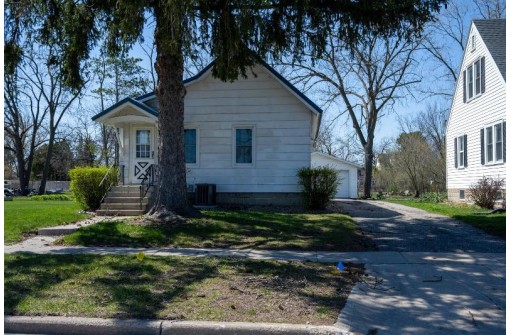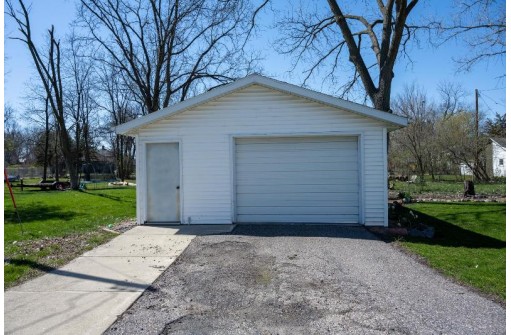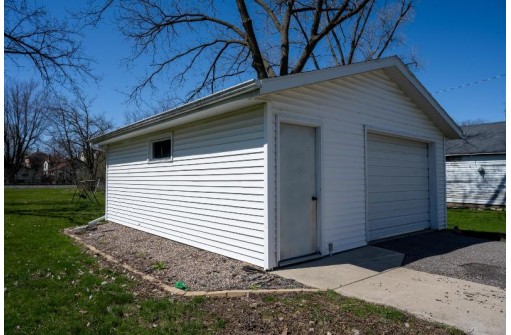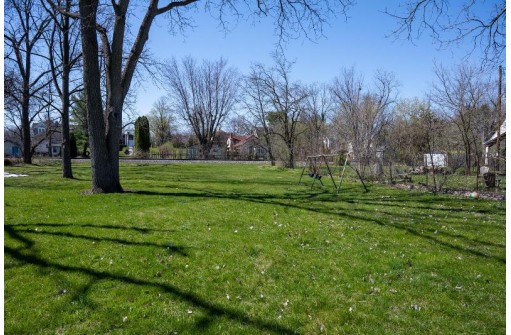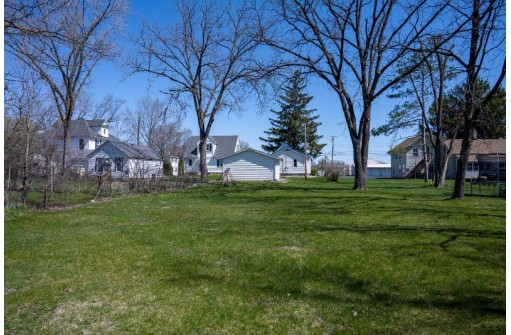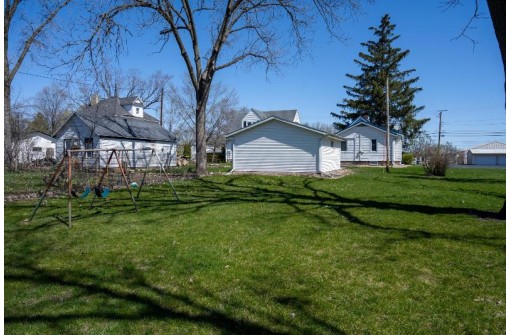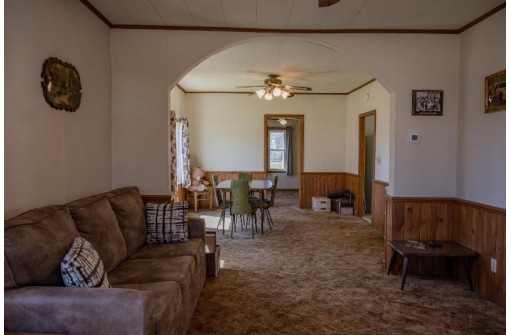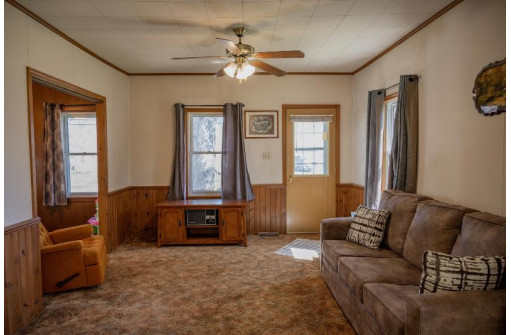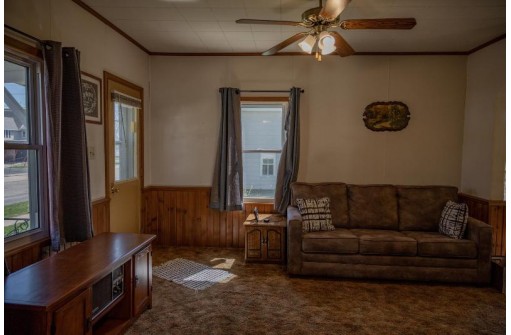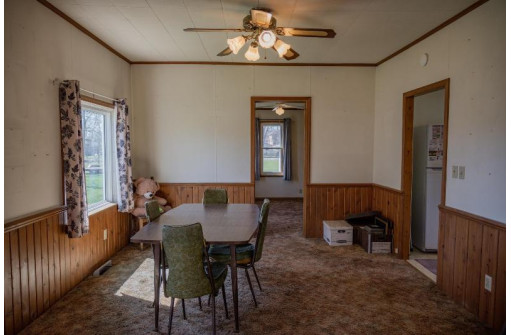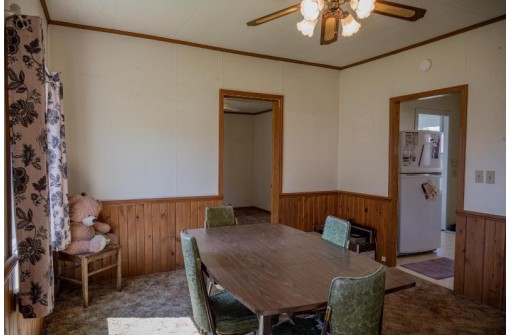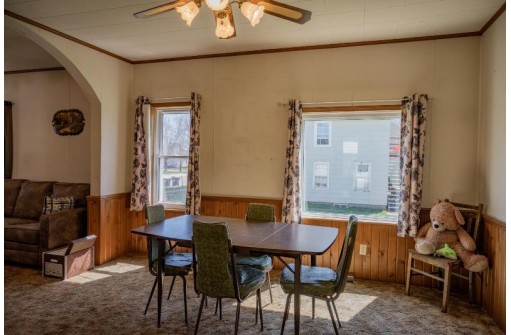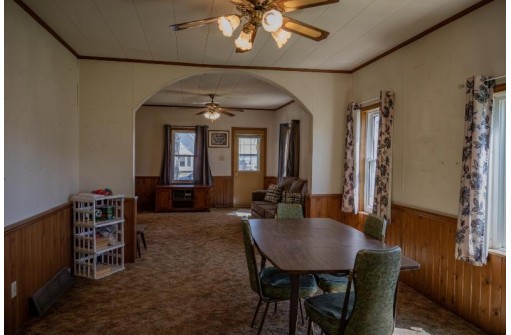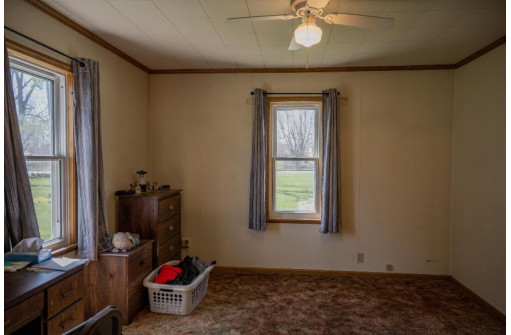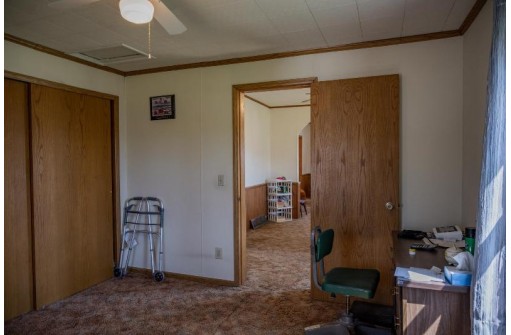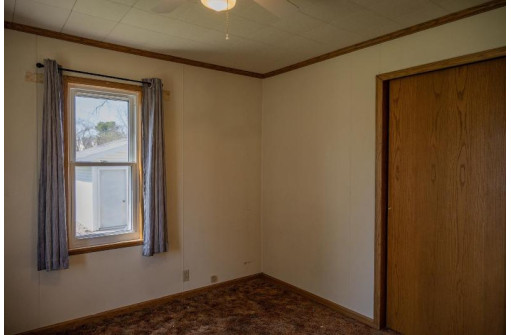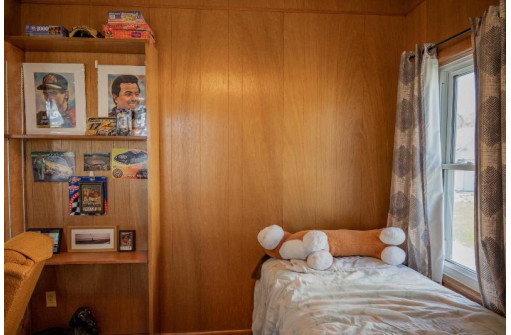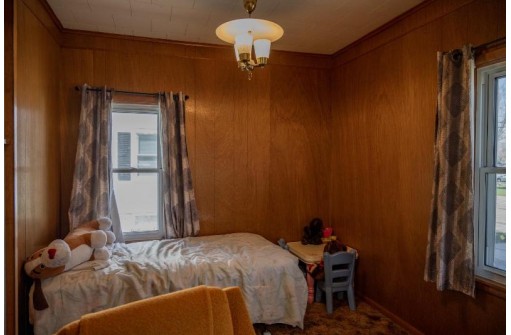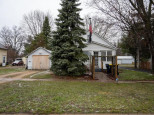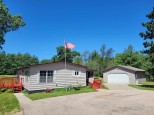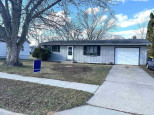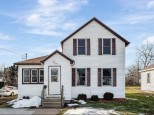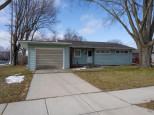Property Description for 228 Maine Street, Mauston, WI 53948
This well-kept 2-bedroom home is situated in a convenient location in the quaint town of Mauston. Within walking distance to the library, shops, and parks, this property also features a 1-car detached garage with a paved driveway. The spacious backyard offers plenty of room for play and privacy. With newer roof, furnace, and windows, this home is ready for you to move in and enjoy for years to come. Whether you make it your own home or add it to your rental portfolio, this property is a great investment opportunity. Contact us today to make this house yours!
- Finished Square Feet: 800
- Finished Above Ground Square Feet: 800
- Waterfront:
- Building Type: 1 story
- Subdivision:
- County: Juneau
- Lot Acres: 0.28
- Elementary School: Grayside
- Middle School: Olson
- High School: Mauston
- Property Type: Single Family
- Estimated Age: 1870
- Garage: 1 car, Detached, Opener inc.
- Basement: Full
- Style: Bungalow
- MLS #: 1975116
- Taxes: $1,479
- Master Bedroom: 11x11
- Bedroom #2: 9x9
- Kitchen: 12x9
- Living/Grt Rm: 13x12
- Dining Room: 13x12
