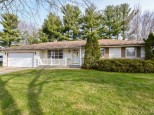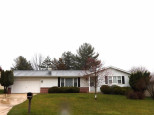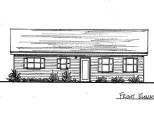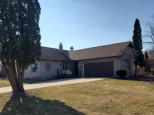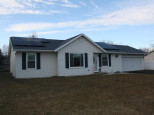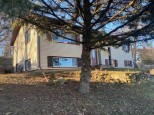WI > Rock > Janesville > 2206 Rockport Road
Property Description for 2206 Rockport Road, Janesville, WI 53548
MUST SEE!! Extra detached garage is heated. Great for the Wisconsin winters; car/snowmobile repairs. Large corner lot. Semi circle driveway plus full driveway to the extra garage. Newer roof, approx. 2 years old. A perfect home on the Westside. Open kitchen/dining area, full basement, painted floor with patio door access to backyard. Close to schools.
- Finished Square Feet: 1,270
- Finished Above Ground Square Feet: 1,270
- Waterfront:
- Building Type: 1 story
- Subdivision:
- County: Rock
- Lot Acres: 0.43
- Elementary School: Madison
- Middle School: Franklin
- High School: Parker
- Property Type: Single Family
- Estimated Age: 1968
- Garage: 2 car, Additional Garage, Attached, Heated, Opener inc.
- Basement: Full, Poured Concrete Foundation, Walkout
- Style: Ranch
- MLS #: 1970798
- Taxes: $3,129
- Master Bedroom: 13x12
- Bedroom #2: 12x9
- Bedroom #3: 10x9
- Kitchen: 12x8
- Living/Grt Rm: 13x20
- Laundry:
- Dining Area: 12x8







































