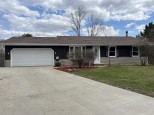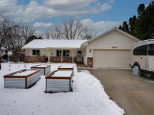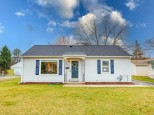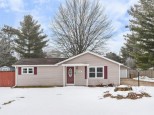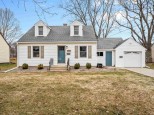Property Description for 2126 S Thompson Dr, Madison, WI 53716
Quiet, peaceful, and meticulously maintained! Pride of ownership shines throughout. Brand new roof, newer windows, insulation, solar ($5 electric bills!), and many other updates. The large, sunny & inviting eat-in kitchen is the true heart of the home with plenty of counter space, secret drawers and tons of storage. Outside, the large well-landscaped (yet easily maintained) yard is directly adjacent to city greenway. Upstairs the en suite primary offers double closets & great views of the yard. Heated garage w/room for extra storage (or a workbench)! Friendly neighborhood, quiet tree-lined section of Thompson & one block to Orlando Bell Park. The practical things are covered with two laundry stations, a mud room, and tons of storage. Easily lends itself to a MIL/income suite.
- Finished Square Feet: 2,420
- Finished Above Ground Square Feet: 1,320
- Waterfront:
- Building Type: Multi-level
- Subdivision:
- County: Dane
- Lot Acres: 0.25
- Elementary School: Elvehjem
- Middle School: Sennett
- High School: Lafollette
- Property Type: Single Family
- Estimated Age: 1993
- Garage: 2 car, Attached
- Basement: Full, Poured Concrete Foundation, Walkout
- Style: Tri-level
- MLS #: 1940838
- Taxes: $5,198
- Master Bedroom: 15x15
- Bedroom #2: 13x10
- Bedroom #3: 10x9
- Bedroom #4: 13x8
- Family Room: 15x19
- Kitchen: 15x7
- Living/Grt Rm: 15x13
- Dining Room: 12x8
- Mud Room: 16x7
- Rec Room: 13x12
- Laundry:




















































































