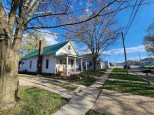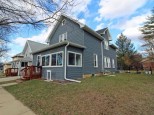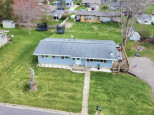WI > Richland > Richland Center > 20787 Hustlers Ridge Dr
Property Description for 20787 Hustlers Ridge Dr, Richland Center, WI 53581
Located Northeast of Richland Center on Hustlers Ridge is this 3 Bed 3 Bath home on just over an acre. Home offers a nice open floor plan and combines both a stick built area along with a manufactured home. Over 1800 sq ft of living space on the main floor includes a nice family room and Master bedroom suite with built in closet and both a shower and jet tub. A nice unfinished partial basement area allows for whatever needs you may have, and is stubbed for another full bath. Outdoors we have a nice rear and side deck, a very nice 12x16 garden shed, a 24x30 2 car garage/shop along with an attached 32x32 new concrete pad awaiting an addition. Call today for your showing of this beautiful setting.
- Finished Square Feet: 1,820
- Finished Above Ground Square Feet: 1,820
- Waterfront:
- Building Type: 1 story, Manufactured w/ Land
- Subdivision:
- County: Richland
- Lot Acres: 1.2
- Elementary School: Ithaca
- Middle School: Ithaca
- High School: Ithaca
- Property Type: Single Family
- Estimated Age: 1997
- Garage: 2 car, Detached, Opener inc.
- Basement: Block Foundation, Partial, Stubbed for Bathroom
- Style: Other, Ranch
- MLS #: 1945660
- Taxes: $1,948
- Master Bedroom: 12x14
- Bedroom #2: 12x13
- Bedroom #3: 9x14
- Family Room: 12x19
- Kitchen: 9x15
- Living/Grt Rm: 13x16
- Laundry: 3x5
- Dining Area: 5x9


























