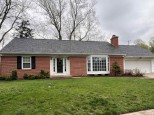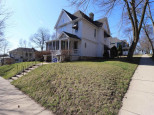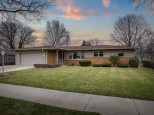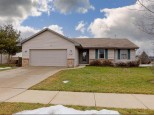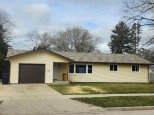WI > Rock > Janesville > 1912 N Claremont Dr
Property Description for 1912 N Claremont Dr, Janesville, WI 53545
Affordable, all brick nicely updated home with additional lot. This home feature over 1600 sq ft. on the main floor. Large living room with beautiful hardwood floors. Updated kitchen with solid surface counters, cathedral ceilings Viking double oven, dishwasher & microwave. Spacious first floor laundry/mudroom. Three nice sized bedrooms all w/ hardwood floors. Two full baths on the main. The partially finished lower level has family rm, bonus rm with w/ new LPV flooring & third full bath. Out the patio doors you will find the in ground pool w/ retractable cover & completely fenced in with vinyl fencing that extends to the additional lot. Other updates include Furnace in 09 air conditioner 2022 windows & some lighting LOT NEXT DOOR PARCEL #0220400100 Size 82x132 ASSESSED 26,700 TAXES 642.00
- Finished Square Feet: 2,470
- Finished Above Ground Square Feet: 1,670
- Waterfront:
- Building Type: 1 story
- Subdivision:
- County: Rock
- Lot Acres: 0.28
- Elementary School: Jefferson
- Middle School: Marshall
- High School: Craig
- Property Type: Single Family
- Estimated Age: 1965
- Garage: 2 car, Attached, Opener inc.
- Basement: Full, Partially finished, Poured Concrete Foundation
- Style: Ranch
- MLS #: 1950590
- Taxes: $4,771
- Master Bedroom: 14x12
- Bedroom #2: 13x11
- Bedroom #3: 11x9
- Family Room: 26x15
- Kitchen: 13x12
- Living/Grt Rm: 18x16
- Dining Room: 11x10
- Other: 15x13
- Bonus Room: 16x14
- Laundry:





































































