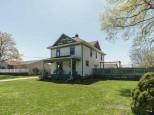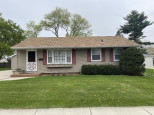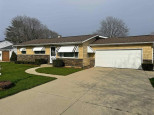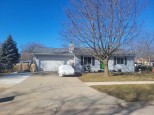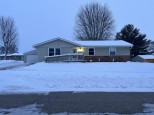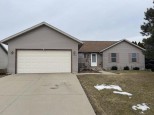WI > Rock > Janesville > 1708 Arbutus St
Property Description for 1708 Arbutus St, Janesville, WI 53546
Well maintained 3 bed/2 bath ranch with fenced yard on quiet street, just a few minutes walk from Prairie Knoll park and Paw Print dog park. Spacious living area includes eat-in kitchen with refinished hardwood floor, tiled backsplash and stainless appliances (new low-profile microwave). Nicely finished lower with huge (29x19) rec room, office/storage room, and large primary suite with private bath and walk-in-closet. Cement patio overlooks landscaped yard with storage shed. Recent updates include new roof, siding, windows and garage door, plus freshly painted interior. Extra paved parking area at side of garage. Commuter friendly location just a few minutes to Hwy 11 by-pass and easy access to interstate.
- Finished Square Feet: 1,952
- Finished Above Ground Square Feet: 1,036
- Waterfront:
- Building Type: 1 story
- Subdivision: 004-Southside Kellogg/Center
- County: Rock
- Lot Acres: 0.21
- Elementary School: Lincoln
- Middle School: Edison
- High School: Parker
- Property Type: Single Family
- Estimated Age: 1993
- Garage: 2 car, Attached, Opener inc.
- Basement: Full, Poured Concrete Foundation, Total finished
- Style: Ranch
- MLS #: 1953544
- Taxes: $3,461
- Master Bedroom: 18x12
- Bedroom #2: 14x12
- Bedroom #3: 12x10
- Kitchen: 17x12
- Living/Grt Rm: 17x15
- Rec Room: 29x19
- DenOffice: 11x7
- Laundry:



























































