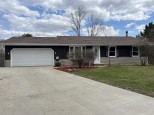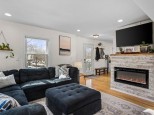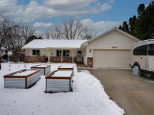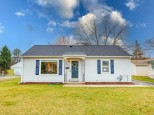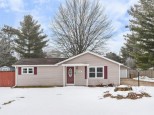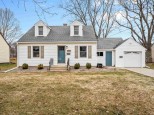Property Description for 1706 Tarragon Drive, Madison, WI 53716
Sight Unseen offer accepted 2/10/2024. This is not your ordinary Elvehjem Ranch home! Lots of room to spread out and enjoy in a great neighborhood convenient to everything in Madison and surrounding areas. Meticulously cared for by the same owners for 55 years, this home is ready for you to bring your finishing touches and updates to make it the home of your dreams. Separate Family, Living and Recreation rooms. 3 bedroom with 2.5 bathrooms and a quiet basement office or workout room. Great four season sunporch and deck with a roomy back yard that is already 2/3 fenced. Newer Fully functional solar panels to cut down on energy bills. Ultimate UHP home warranty for your peace of mind!
- Finished Square Feet: 2,480
- Finished Above Ground Square Feet: 1,913
- Waterfront:
- Building Type: 1 story
- Subdivision: Elvehjem ~ The Lealands
- County: Dane
- Lot Acres: 0.25
- Elementary School: Elvehjem
- Middle School: Sennett
- High School: Lafollette
- Property Type: Single Family
- Estimated Age: 1967
- Garage: 2 car, Attached
- Basement: Full, Partially finished, Poured Concrete Foundation
- Style: Ranch
- MLS #: 1969538
- Taxes: $6,583
- Master Bedroom: 15X12
- Bedroom #2: 13X10
- Bedroom #3: 11X10
- Family Room: 23X21
- Kitchen: 15X10
- Living/Grt Rm: 22X14
- Dining Room: 10X10
- Sun Room: 16X11
- DenOffice: 11X9
- Laundry: 9X8
- Dining Area: 10X10
- Rec Room: 45X10










































