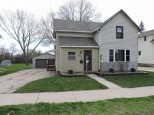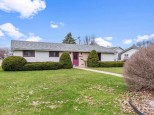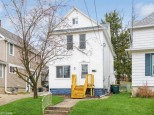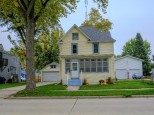WI > Dodge > Beaver Dam > 1700 N Center St
Property Description for 1700 N Center St, Beaver Dam, WI 53916
Move-in Condition 3 Bedroom 2 Bath Ranch Home in a residential neighborhood. Comes with woodburning fireplace, fenced yard and 1st floor laundry. Main level has a spacious living room, kitchen w/dining, 3 bedrooms, 2 baths plus an attached bonus room that could be a nursery or walk-in closet and first floor laundry. Attached 1 car garage. Lower level is partially finished with a family room and workshop area. Dry basement. Some updated windows and gutters. Easy to Show.
- Finished Square Feet: 1,878
- Finished Above Ground Square Feet: 1,574
- Waterfront:
- Building Type: 1 story
- Subdivision:
- County: Dodge
- Lot Acres: 0.25
- Elementary School: Washington
- Middle School: Beaver Dam
- High School: Beaver Dam
- Property Type: Single Family
- Estimated Age: 1963
- Garage: 1 car, Attached, Opener inc.
- Basement: Block Foundation, Crawl space, Partial, Partially finished, Sump Pump
- Style: Ranch
- MLS #: 1935517
- Taxes: $3,286
- Master Bedroom: 16x11
- Bedroom #2: 11x12
- Bedroom #3: 11x12
- Family Room: 19x16
- Kitchen: 11x17
- Living/Grt Rm: 20x17
- Bonus Room: 7x10
- Laundry: 7x8







































