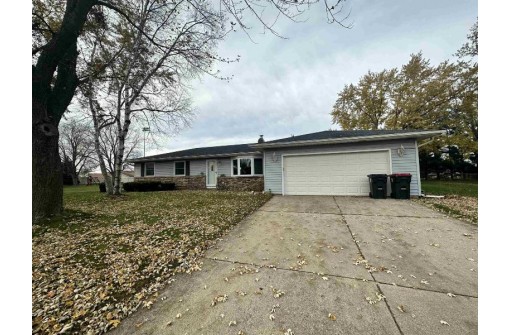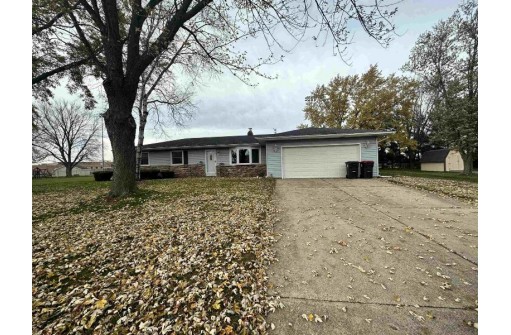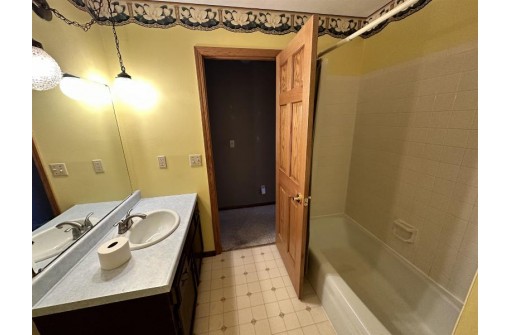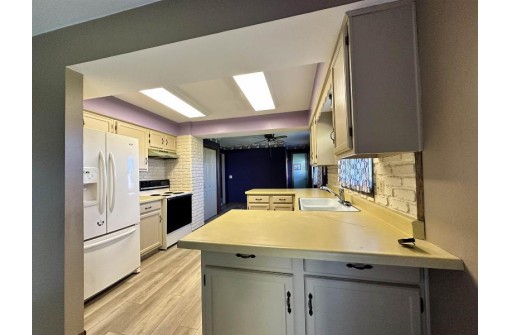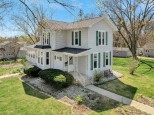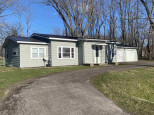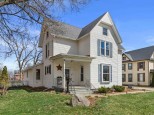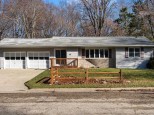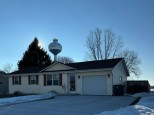WI > Rock > Evansville > 15539 W Francis Road
Property Description for 15539 W Francis Road, Evansville, WI 53536
Location, location, location! Enjoy this warm and inviting ranch home, close to the high school, and in Union Township! When you enter from the garage area, you will walk into your cozy family room with fireplace! Your family room opens up to your kitchen area as well. Off the kitchen, you have a dining room, and half bath. Large living room and 3 bedrooms and a full bathroom finish off the main level of living. Newer washer in dryer can be found in the basement. Step outside and you have a great view of the high school soccer field! There is also a storage shed to put all your yard toys in. Don't miss out on making this yours today! Sellers are selling it as-is, and carpet will be professionally cleaned early December, just in time for you to enjoy your holidays in your new home!
- Finished Square Feet: 1,380
- Finished Above Ground Square Feet: 1,380
- Waterfront:
- Building Type: 1 story
- Subdivision:
- County: Rock
- Lot Acres: 0.61
- Elementary School: Levi Leonard
- Middle School: Jc Mckenna
- High School: Evansville
- Property Type: Single Family
- Estimated Age: 1976
- Garage: 2 car, Attached, Opener inc.
- Basement: 8 ft. + Ceiling, Full, Poured Concrete Foundation, Sump Pump
- Style: Ranch
- MLS #: 1967456
- Taxes: $3,443
- Master Bedroom: 12x12
- Bedroom #2: 10x10
- Bedroom #3: 11x11
- Family Room: 19x13
- Kitchen: 10x11
- Living/Grt Rm: 12x21
- Dining Room: 10x10
