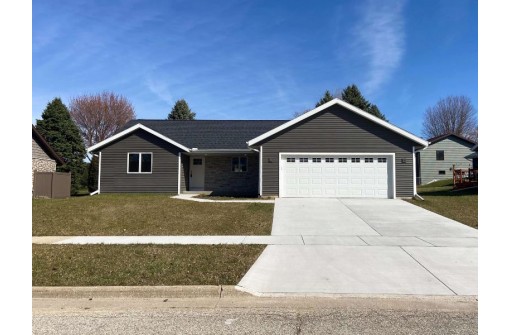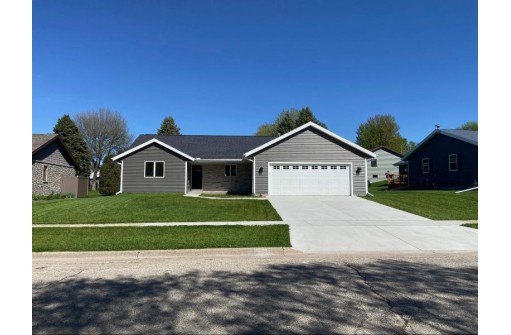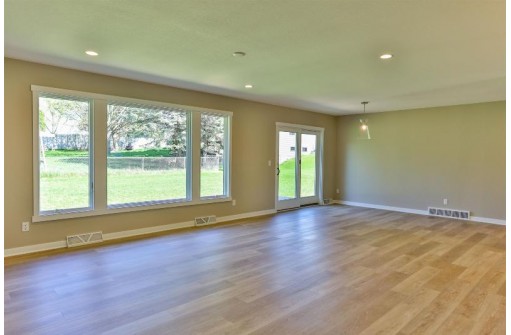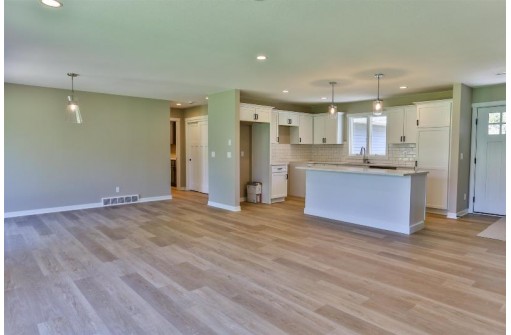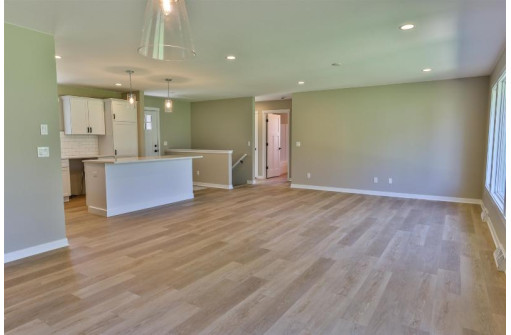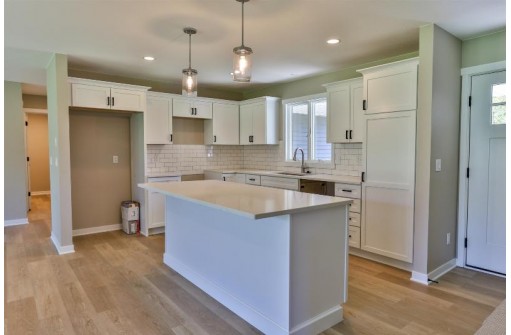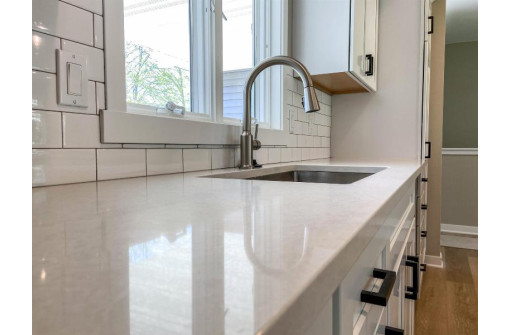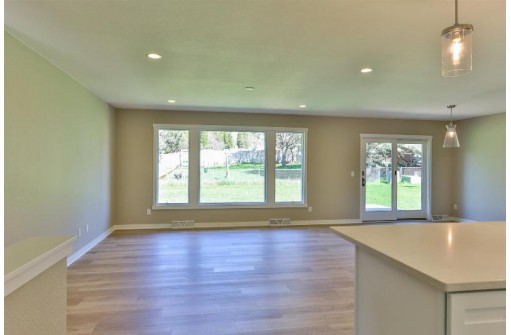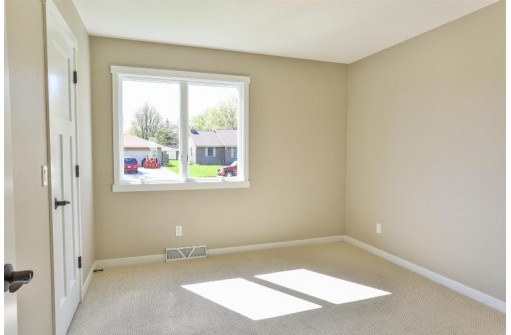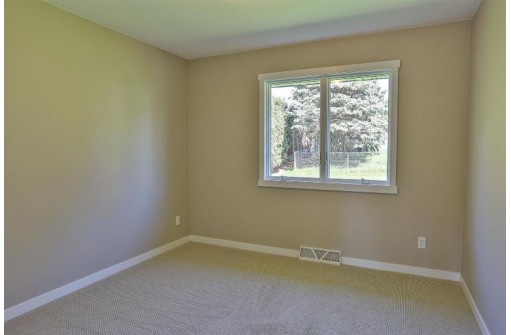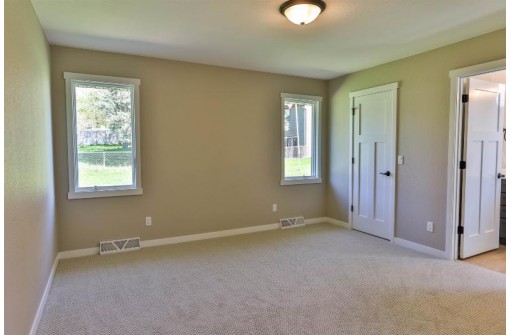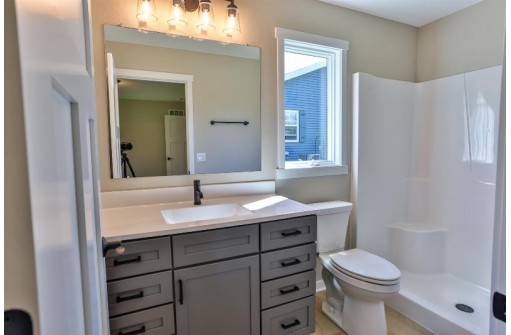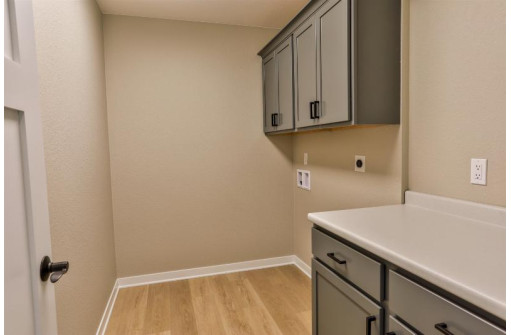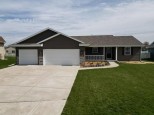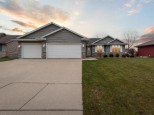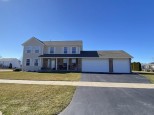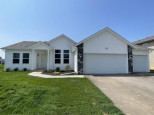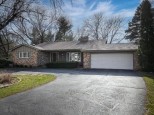WI > Rock > Janesville > 1527 S Walnut Street
Property Description for 1527 S Walnut Street, Janesville, WI 53546
Thoughtfully crafted by Marklein Builders, this home features a split bedroom design with 3 bedrooms, 2 bathrooms, and an open main living area. The kitchen is planned to feature quartz countertops, tile backsplash and soft-close cabinetry. You'll find luxury vinyl plank floors throughout the main living area and carpet in the bedrooms. The lower level has an egress window and rough-in for a future bathroom. 2023 tax assessment done prior to completion.
- Finished Square Feet: 1,421
- Finished Above Ground Square Feet: 1,421
- Waterfront:
- Building Type: 1 story, New/Never occupied
- Subdivision: Oakridge Vista North 2nd Addition
- County: Rock
- Lot Acres: 0.22
- Elementary School: Van Buren
- Middle School: Edison
- High School: Parker
- Property Type: Single Family
- Estimated Age: 2023
- Garage: 2 car, Attached, Opener inc.
- Basement: Full, Poured Concrete Foundation, Stubbed for Bathroom
- Style: Ranch
- MLS #: 1973279
- Taxes: $2,592
- Master Bedroom: 13x13
- Bedroom #2: 10x11
- Bedroom #3: 10x10
- Kitchen: 12x10
- Living/Grt Rm: 15x14
- Laundry: 9x5
- Dining Area: 10x14
