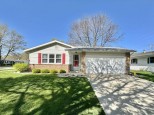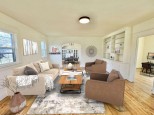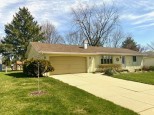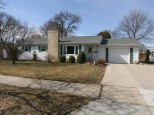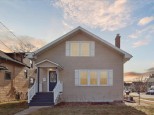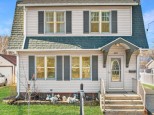WI > Rock > Janesville > 1521 Liberty Ln
Property Description for 1521 Liberty Ln, Janesville, WI 53545
Showings Start Monday, Oct 24th. First time on the market in 44 years! Kitchen remodeled in 2018 with quartz countertops, new appliances, cupboards galore, pullouts & dining area. 2019 furnace & water softener. 2011 new 1-layer architectural shingle roof & added gutter guards. Some newer vinyl windows. Master bedroom is spacious, & private bath has walk-in shower. One of the bedrooms is being used as an office. 3 seasons porch comes w/stand alone stove to keep you cozy in the cooler months. Home has outdoor shed & is partially fenced with mature trees. Minutes from shopping and Kiwanis Park.
- Finished Square Feet: 1,828
- Finished Above Ground Square Feet: 1,828
- Waterfront:
- Building Type: 1 story
- Subdivision:
- County: Rock
- Lot Acres: 0.28
- Elementary School: Call School District
- Middle School: Call School District
- High School: Call School District
- Property Type: Single Family
- Estimated Age: 1960
- Garage: 2 car, Attached
- Basement: Full
- Style: Ranch
- MLS #: 1945792
- Taxes: $4,205
- Master Bedroom: 17X11
- Bedroom #2: 11X12
- Bedroom #3: 11X10
- Bedroom #4: 14X10
- Family Room: 10X12
- Kitchen: 9X6
- Living/Grt Rm: 12X21
- Bonus Room: 18X10
- 3-Season: 12X14
- Laundry: 6X8
- Dining Area: 10X11











































































