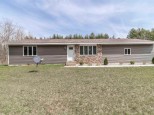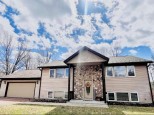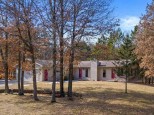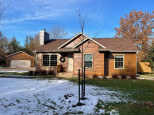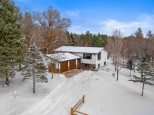Property Description for 1343 Rapids Tr, Nekoosa, WI 54457
Ranch home under construction; anticipated completion date April 2023. Lake Arrowhead lake access, 2 finished levels, all of the "must have" appointments; a rich mix of rustic and modern. Large living area w/ knotty pine cathedral ceiling, stone gas fireplace, and luxury vinyl plank flooring; hickory kitchen with granite tops (dishwasher & micro are included); master suite w/ full bath and double vanity; ML laundry room; mostly finished lower level w/ family room, gaming area, bedroom & full bath; 8x40 backyard screen porch; covered front porch; LP SmartSiding; 24x32 attached garage; Landscaping/yard by purchaser. Located convenient to Lake Arrowhead and the Rome Town Center. Live Lake Arrowhead's Championship Lifestyle ... everyday! * Interior pictures are from a similar, completed home.
- Finished Square Feet: 2,208
- Finished Above Ground Square Feet: 1,408
- Waterfront: Has access rght- no frntg, On a lake, Water ski lake
- Building Type: 1 story, Under construction
- Subdivision: Quiet Water, La
- County: Adams
- Lot Acres: 0.55
- Elementary School: Humke
- Middle School: Alexander
- High School: Nekoosa
- Property Type: Single Family
- Estimated Age: 2023
- Garage: 2 car, Attached
- Basement: Full, Partially finished, Poured Concrete Foundation
- Style: Ranch
- MLS #: 1951216
- Taxes: $313
- Game Room: 11x11
- Laundry: 7x11
- Master Bedroom: 11x17
- Bedroom #2: 8x12
- Bedroom #3: 12x14
- Family Room: 14x29
- Kitchen: 11x12
- Living/Grt Rm: 17x25





















