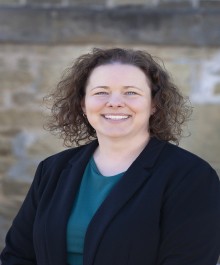Property Description for 134 S Main St, Hillpoint, WI 53937
No Showings til 7/14/22. Looking for a move-in ready home, with old charm & added new charm. This 3 bed 1 full bath Country home in The Village of Lime Ridge, approximately 15 min. from Reedsburg, Has many updates and May be your new home. Some updates include: Maintained Hardwood floors and trim. New electric and plumbing throughout to support new furnace and central air. Kitchen renovation to the studs, conform with the style of home. New metal roof in 2011. New front porch and siding. Horse Carriage used as a 2 car Detach Garage located at the end of driveway, and giving privacy on the driveway side of home. Backyard facing away from road for additional privacy and outside activities. (2nd Bathroom in Basement). Well is shared and there is an agreement with the county.
- Finished Square Feet: 1,500
- Finished Above Ground Square Feet: 1,500
- Waterfront:
- Building Type: 2 story
- Subdivision: None
- County: Sauk
- Lot Acres: 0.38
- Elementary School: Weston
- Middle School: Weston
- High School: Weston
- Property Type: Single Family
- Estimated Age: 1910
- Garage: 2 car, Detached
- Basement: Full, Other Foundation, Stubbed for Bathroom
- Style: National Folk/Farm house
- MLS #: 1939094
- Taxes: $1,572
- Master Bedroom: 12x13
- Bedroom #2: 10x12
- Bedroom #3: 10x12
- Kitchen: 11x13
- Living/Grt Rm: 13x13
- Dining Room: 10x13
- DenOffice: 10x12
- Mud Room: 5x13
- Laundry:
- Other: 12x13
Similar Properties
There are currently no similar properties for sale in this area. But, you can expand your search options using the button below.





























































