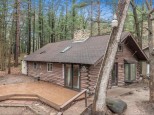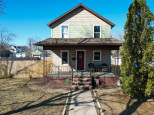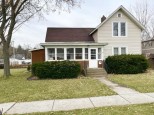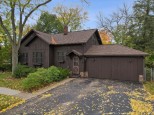WI > Sauk > Wisconsin Dells > 131 Hines Terr
Property Description for 131 Hines Terr, Wisconsin Dells, WI 53965
Don't miss this opportunity for an absolutely fantastic home in the heart of beautiful Lake Delton! Boasting four spacious bedrooms, two full bathrooms and plenty of living space, this property is a stone's throw from the lake, a short walk to local favorite restaurants and bars and one of the area's premier waterpark resorts and a tiny commute to the rest, a few minutes more and you're in Downtown Wisconsin Dells AND it's zoned Commercial?? The possibilities are endless!
- Finished Square Feet: 1,672
- Finished Above Ground Square Feet: 1,672
- Waterfront:
- Building Type: 2 story
- Subdivision:
- County: Sauk
- Lot Acres: 0.75
- Elementary School: Call School District
- Middle School: Call School District
- High School: Wisconsin Dells
- Property Type: Single Family
- Estimated Age: 999
- Garage: None
- Basement: Block Foundation, Full, Sump Pump, Walkout
- Style: Bungalow
- MLS #: 1946781
- Taxes: $2,201
- Master Bedroom: 13x12
- Bedroom #2: 13x10
- Bedroom #3: 17x12
- Bedroom #4: 15x9
- Kitchen: 10x9
- Living/Grt Rm: 17x14
- Laundry: 6x6












































