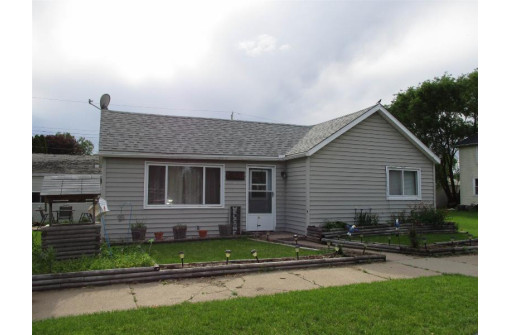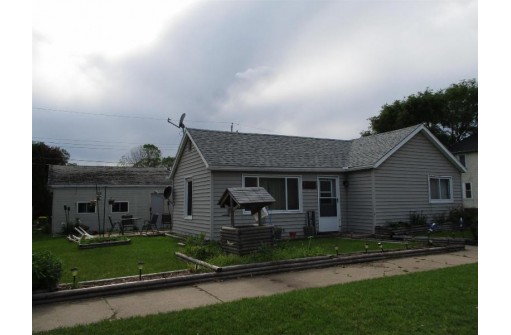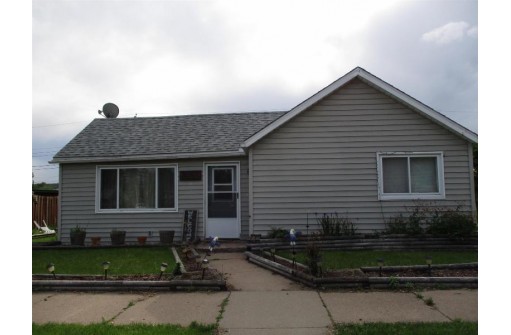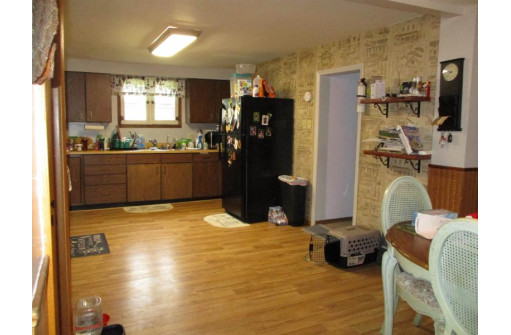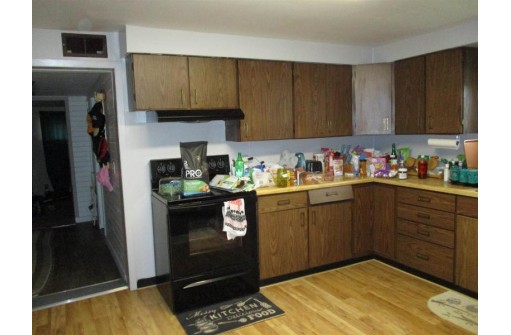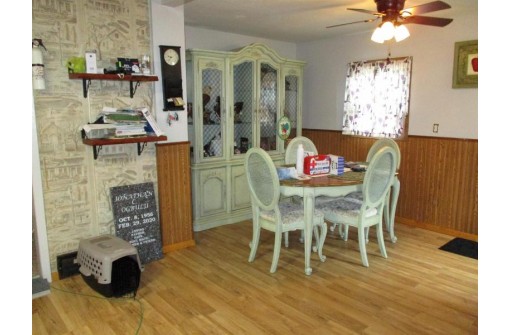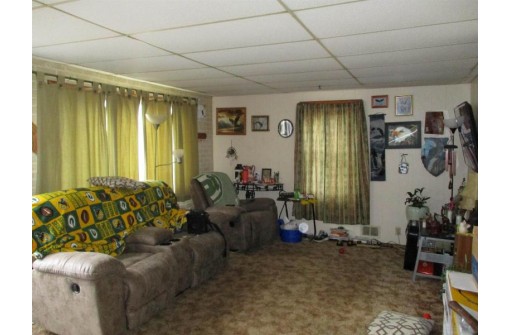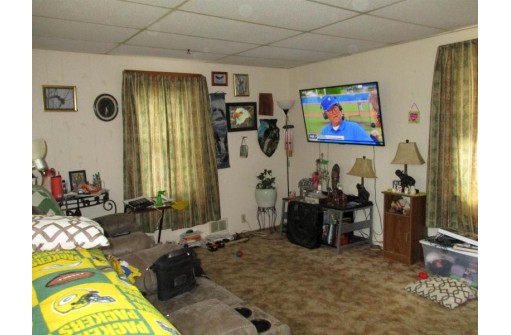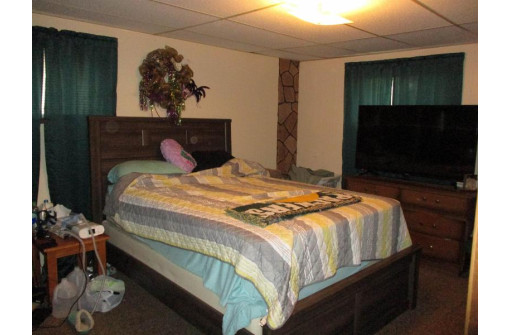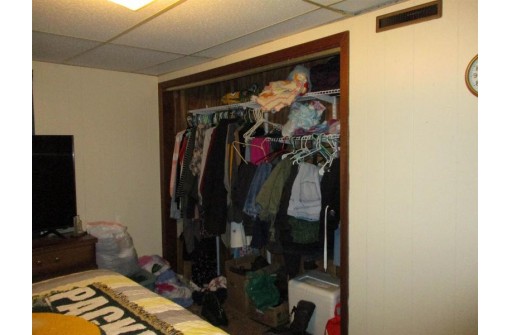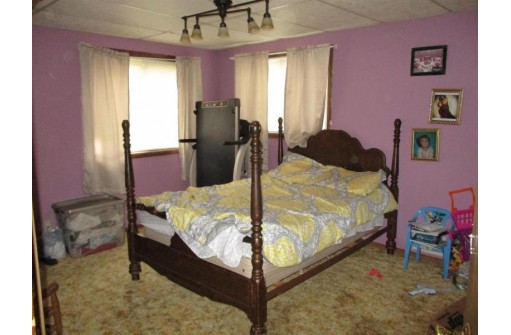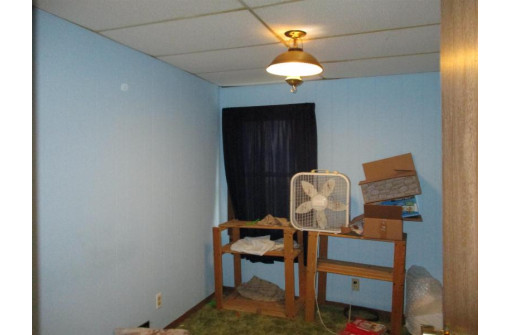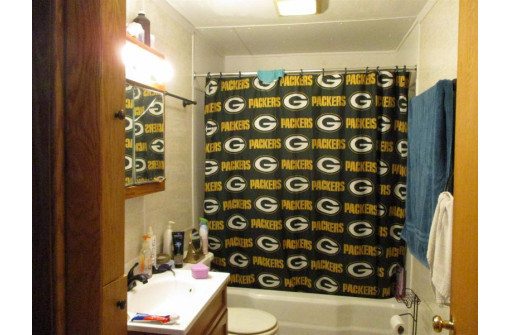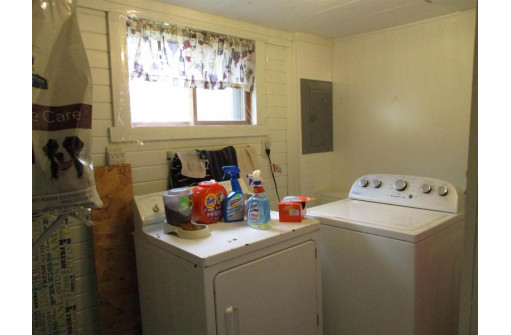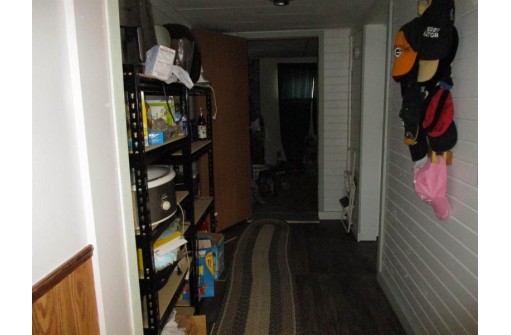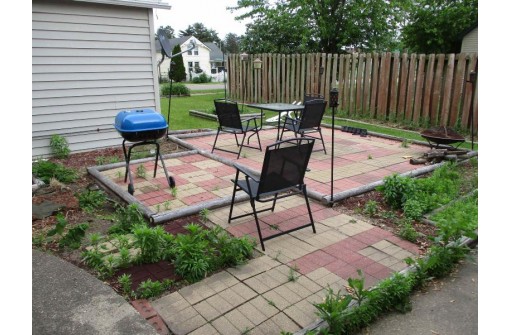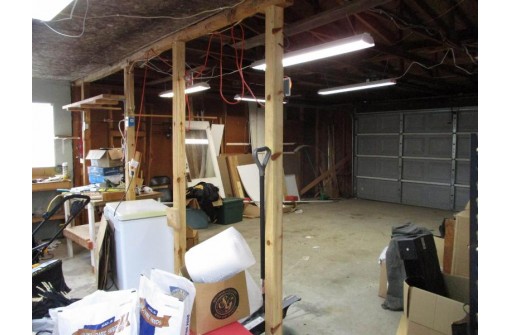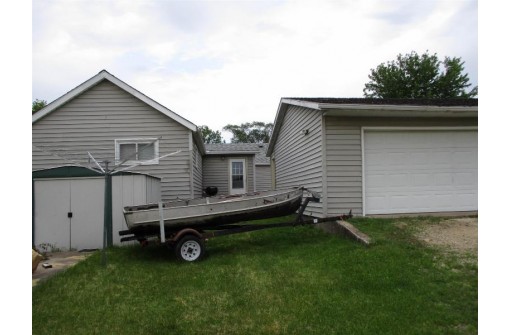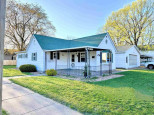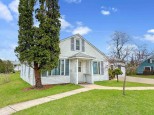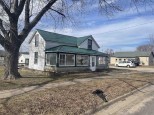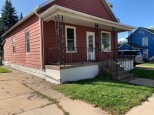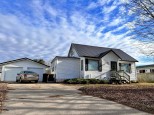WI > Crawford > Prairie Du Chien > 1309 S Beaumont Rd
Property Description for 1309 S Beaumont Rd, Prairie Du Chien, WI 53821-0000
Convenient ranch style home with 3 bedrooms and plenty of storage. Located just blocks from the Mississippi River. Large living room with open to kitchen and dinning area, New furnace and hot water heater. Vents were professional cleaned 2021. Newer house roof, with central air. Beautiful patio area with extra storage in the yard shed. Topped off with a large 2 car garage. This property wont last long.
- Finished Square Feet: 1,364
- Finished Above Ground Square Feet: 1,364
- Waterfront:
- Building Type: 1 story
- Subdivision:
- County: Crawford
- Lot Acres: 0.11
- Elementary School: Ba Kennedy
- Middle School: Bluff View
- High School: Prairie Du Chien
- Property Type: Single Family
- Estimated Age: 1935
- Garage: 2 car, Alley Entrance, Detached, Opener inc.
- Basement: Outside entry only, Partial
- Style: Ranch
- MLS #: 1935818
- Taxes: $1,774
- Master Bedroom: 15x10
- Bedroom #2: 13x11
- Bedroom #3: 11x8
- Kitchen: 11x10
- Living/Grt Rm: 18x13
- Dining Room: 10x10
- Laundry:
