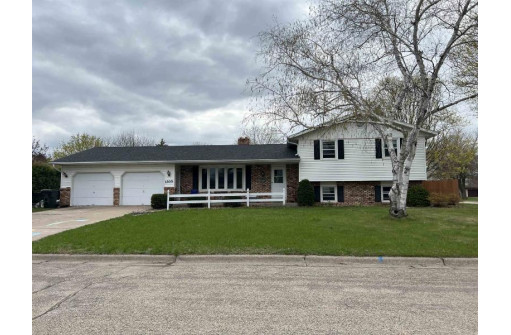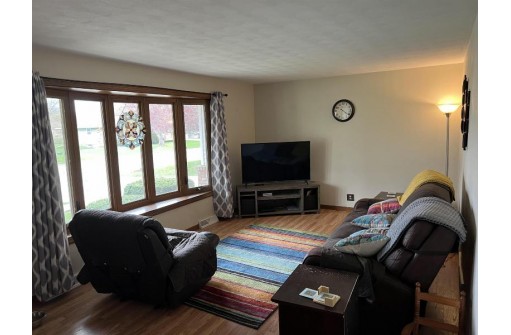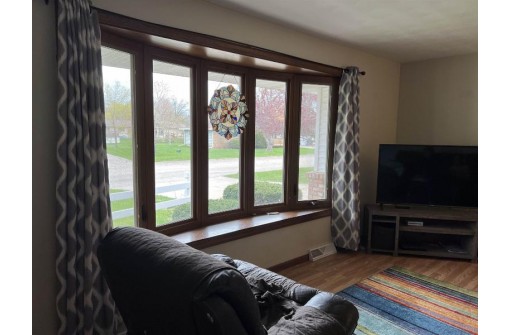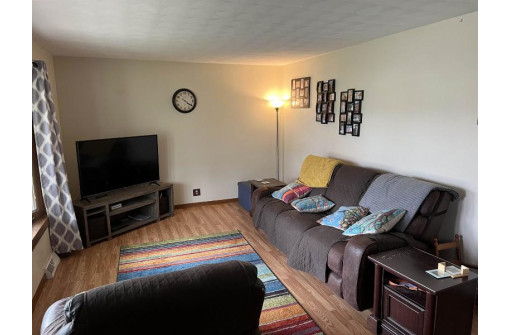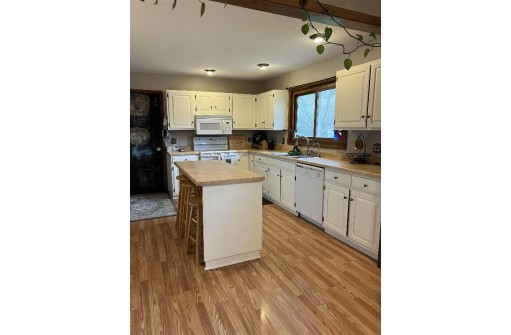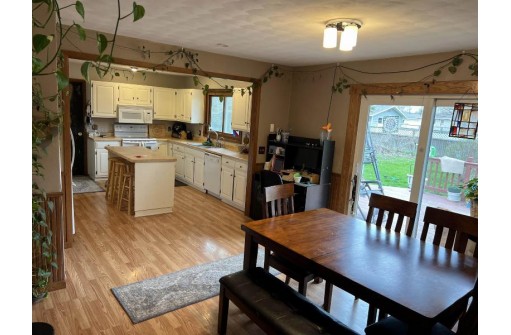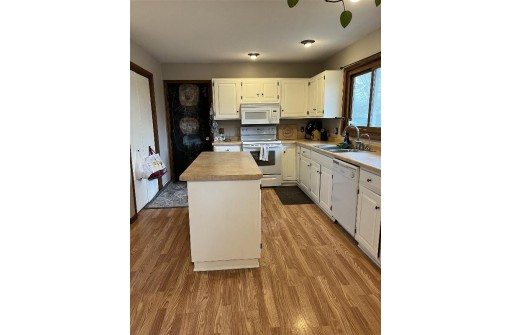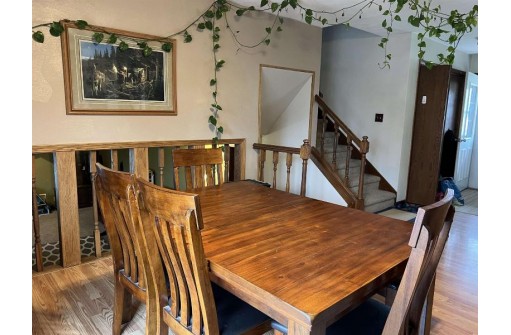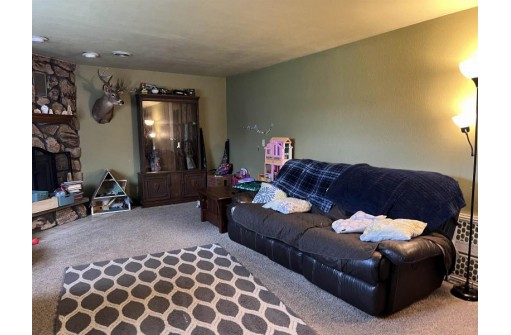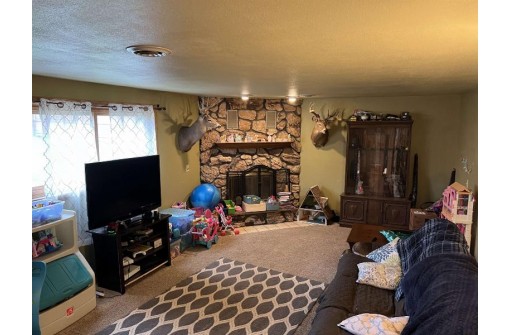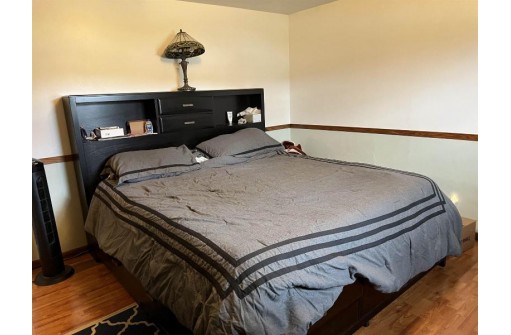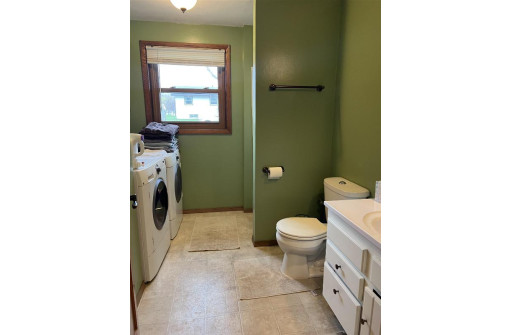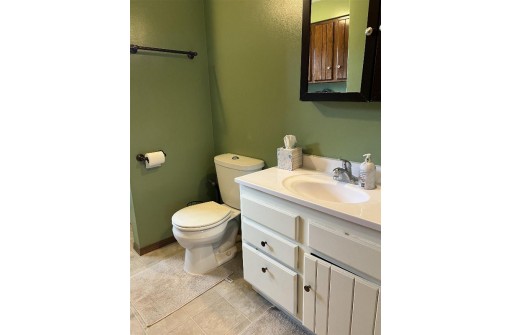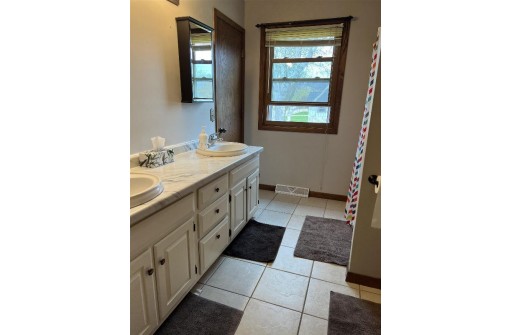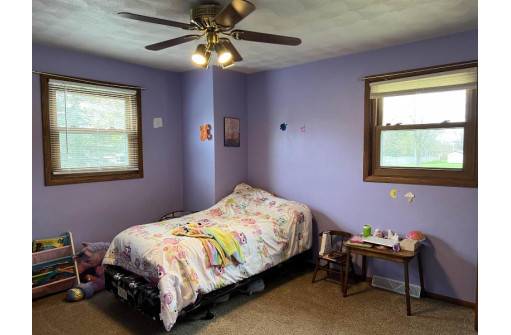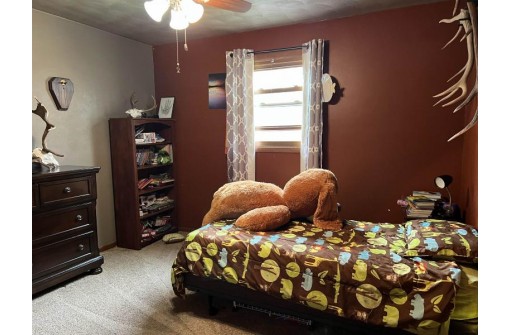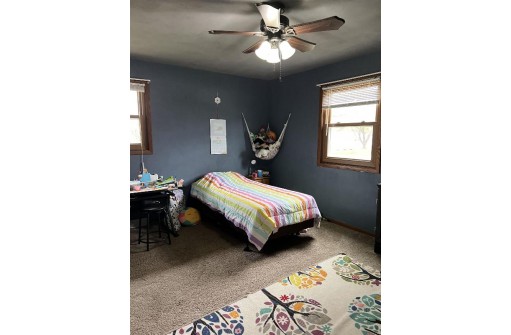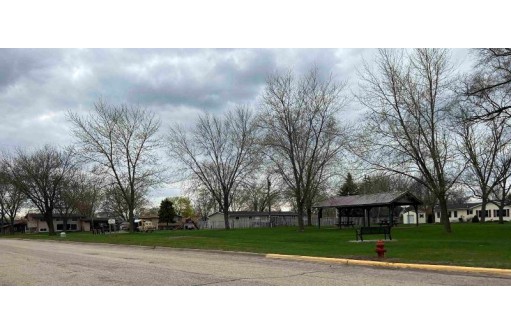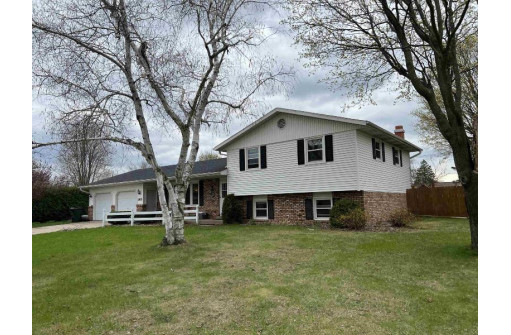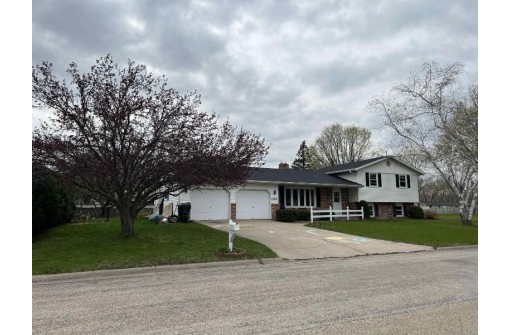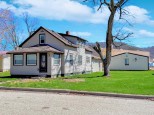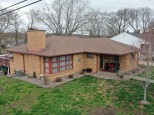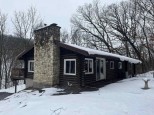WI > Crawford > Prairie Du Chien > 1305 S 13th St
Property Description for 1305 S 13th St, Prairie Du Chien, WI 53821
No Showings until Monday May 9th. Great location! 4bed, 2 bath home with fenced in backyard a large deck sitting on a nice sized corner lot. 3 bedrooms and a full bath on the upper floor. The lower level family room offers a fireplace and a large window to let in the daylight. The laundry, 4 bedroom and 2nd bath are on the lower level. The unfinished basement has access to the garage and could also be finished for more living space! Call to see this one today!
- Finished Square Feet: 2,068
- Finished Above Ground Square Feet: 1,396
- Waterfront:
- Building Type: Multi-level
- Subdivision:
- County: Crawford
- Lot Acres: 0.31
- Elementary School: Ba Kennedy
- Middle School: Bluff View
- High School: Prairie Du Chien
- Property Type: Single Family
- Estimated Age: 1980
- Garage: 2 car, Access to Basement, Attached
- Basement: Full, Other Foundation
- Style: Tri-level
- MLS #: 1933600
- Taxes: $5,108
- Master Bedroom: 15x12
- Bedroom #2: 15x12
- Bedroom #3: 12x12
- Bedroom #4: 14x12
- Family Room: 23x13
- Kitchen: 13x11
- Living/Grt Rm: 24x12
- Laundry: 9x6
- Dining Area: 13x11
