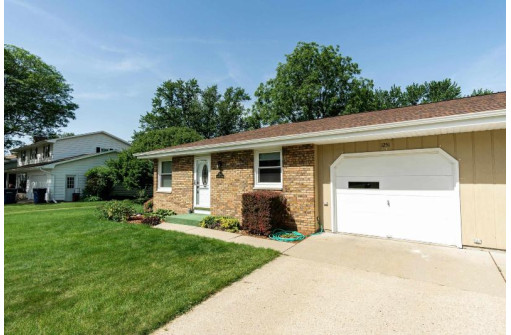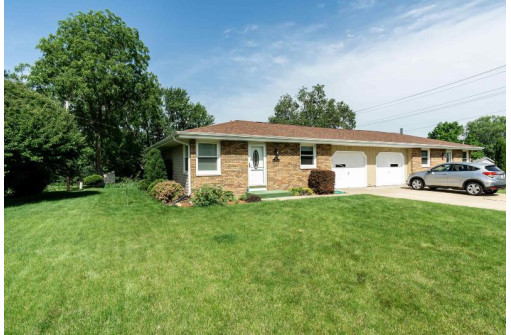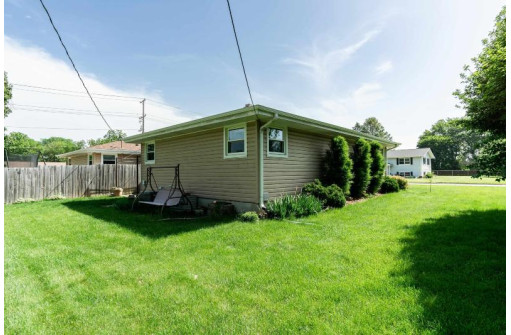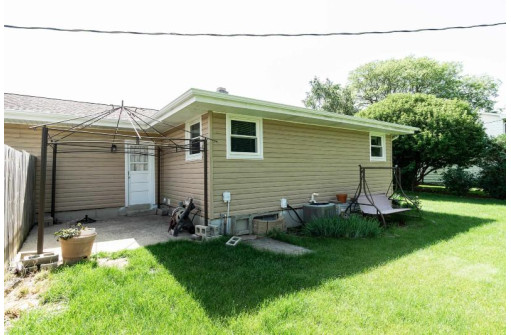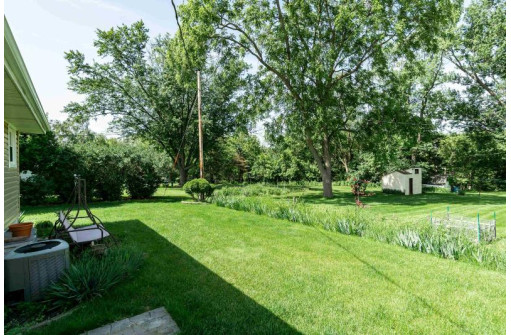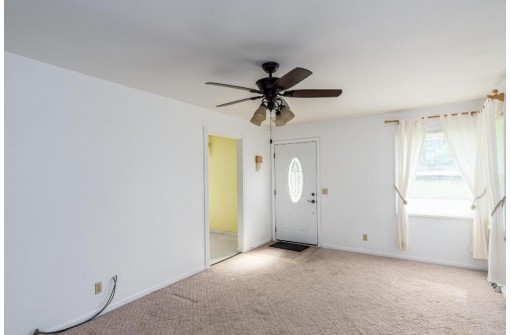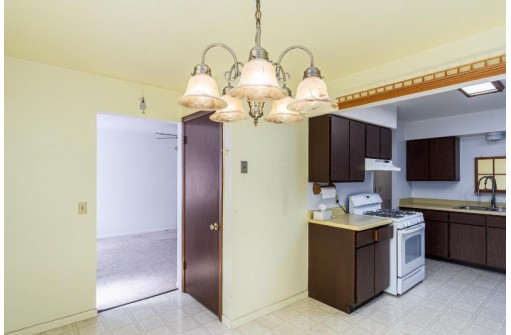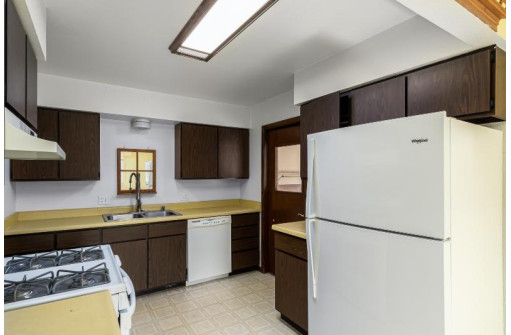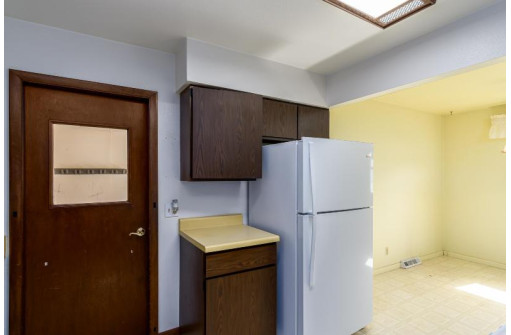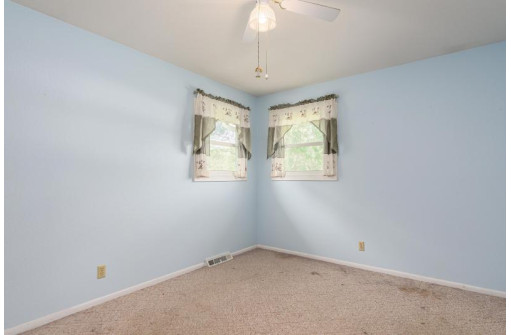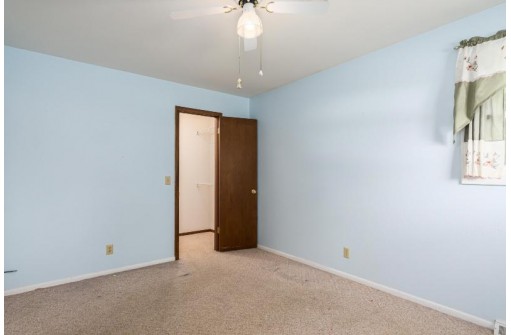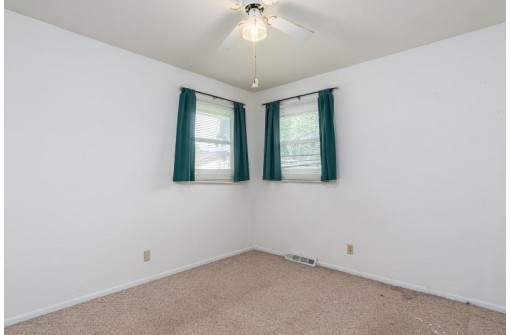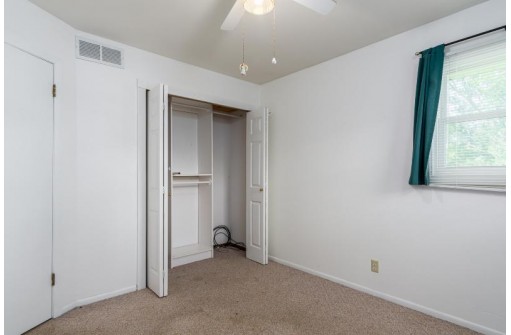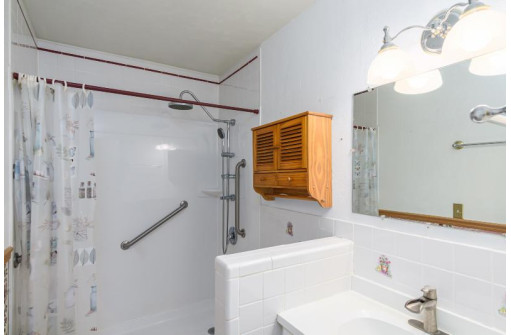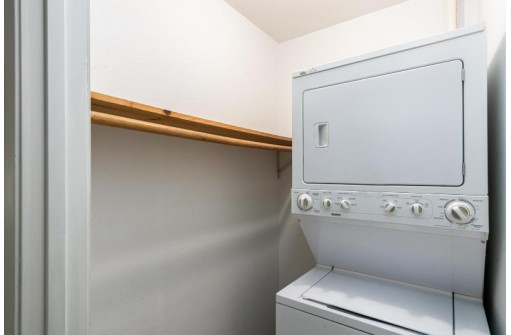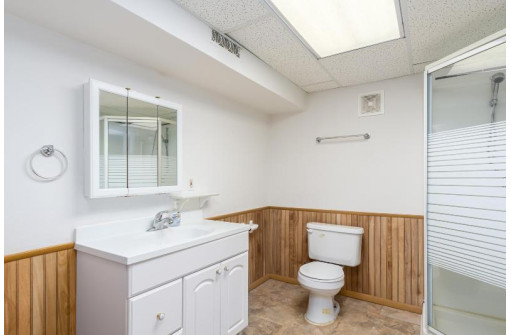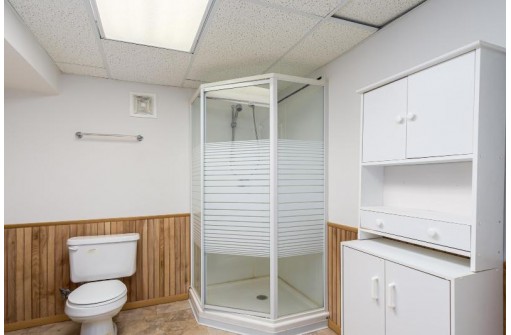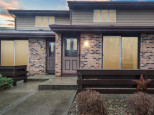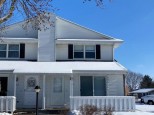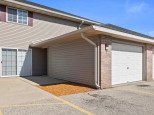WI > Rock > Janesville > 1251 Friendship Dr
Property Description for 1251 Friendship Dr, Janesville, WI 53546
Seller has relocated so this wonderful well cared for 2 bedroom, 2 full bath condo on the north east side of town is awaiting new owners. Tons of updates including all new main floor windows (2021), new Leaf Guard Gutters, front door and screen door (6/22), siding (2015), roof (2014) as well as the water heater, softener, and garbage disposal, furnace was updated (2009). With some fresh carpeting and paint this condo will be ready for it's new owners.
- Finished Square Feet: 1,310
- Finished Above Ground Square Feet: 950
- Waterfront:
- Building: Friendship Condominium
- County: Rock
- Elementary School: Call School District
- Middle School: Call School District
- High School: Craig
- Property Type: Condominiums
- Estimated Age: 1973
- Parking: 1 car Garage, Attached
- Condo Fee: $0
- Basement: Full, Partially finished
- Style: Ranch
- MLS #: 1937122
- Taxes: $2,237
- Master Bedroom: 14x11
- Bedroom #2: 11x10
- Family Room: 30x12
- Kitchen: 21x09
- Living/Grt Rm: 19x12
- Laundry:
