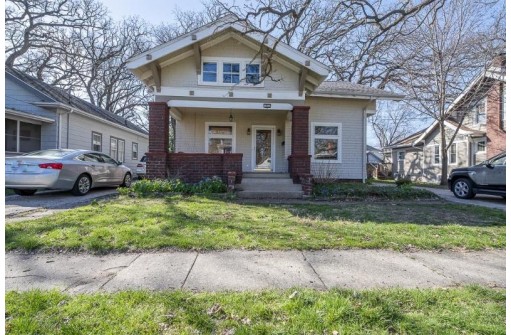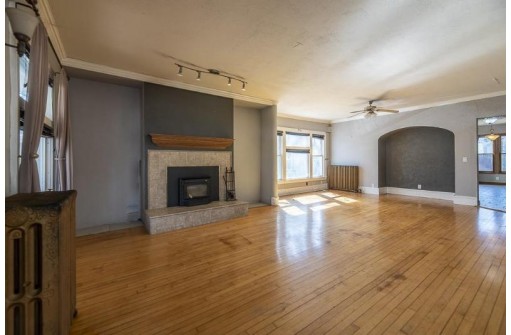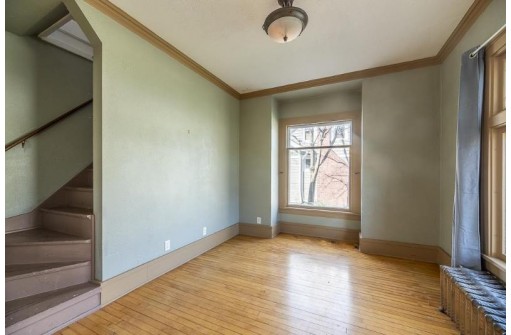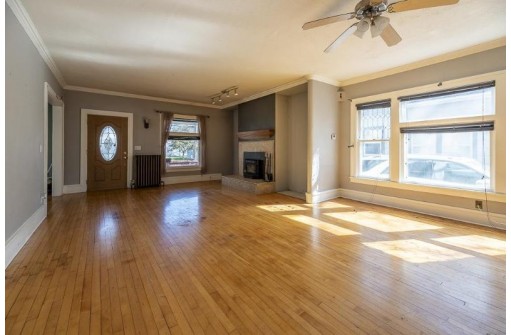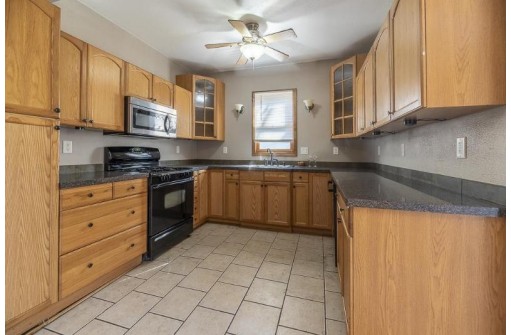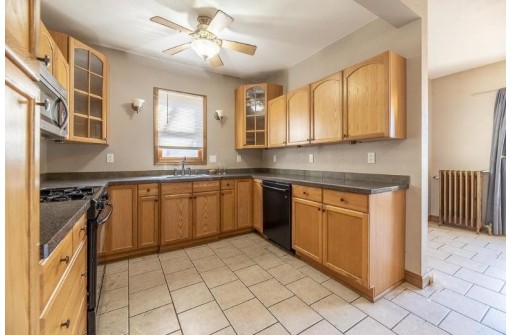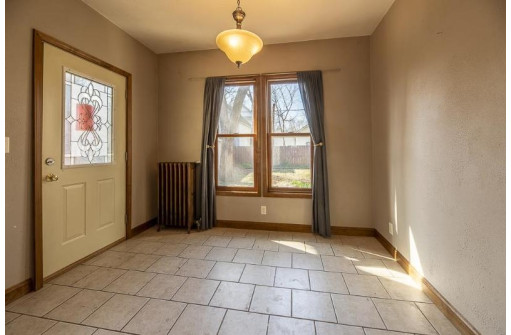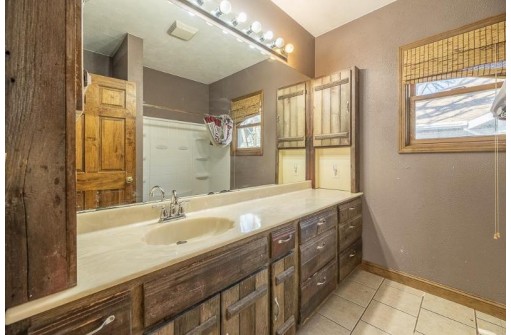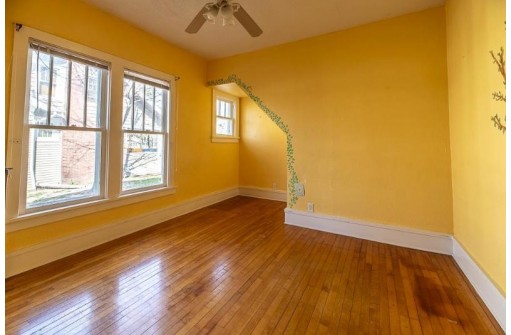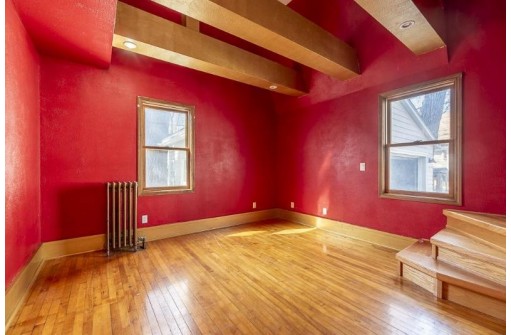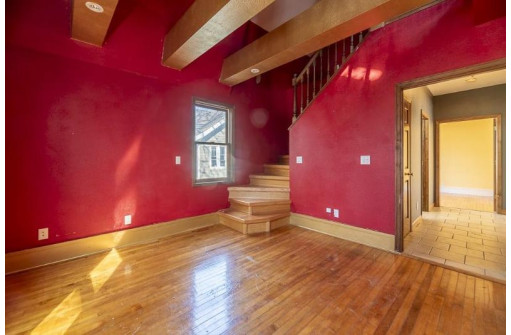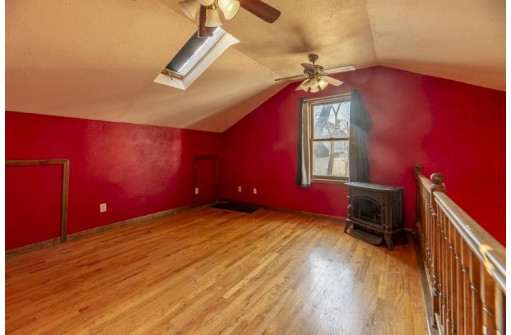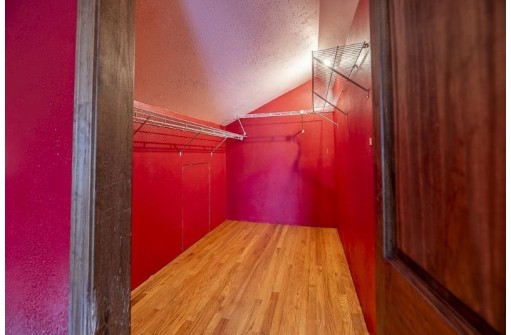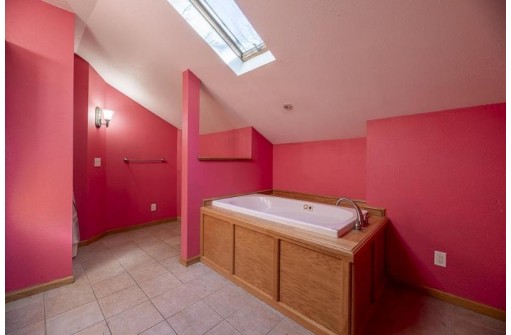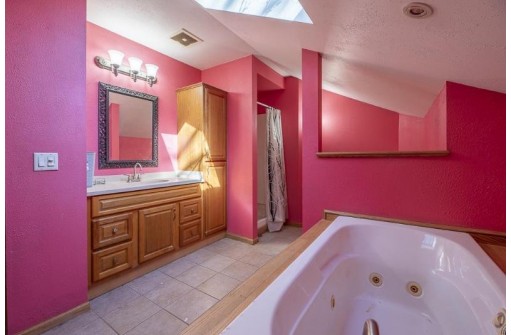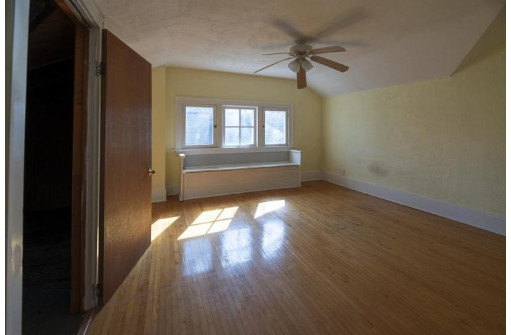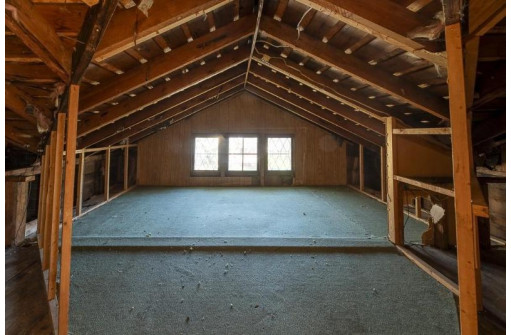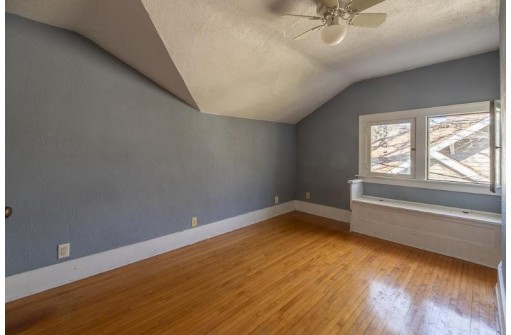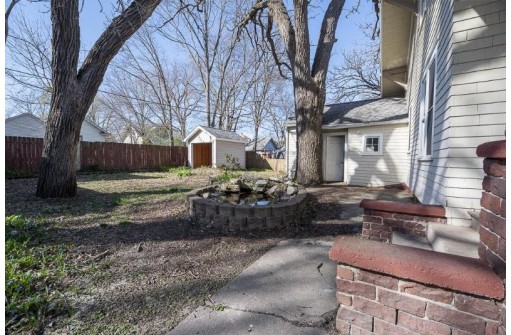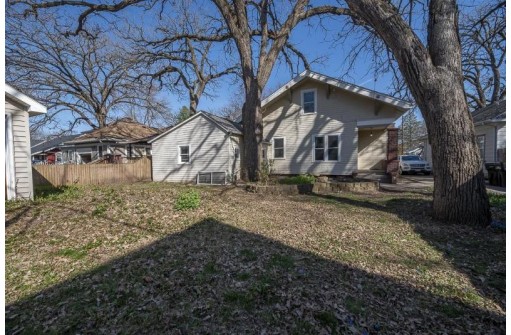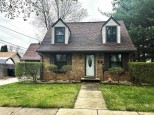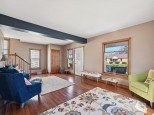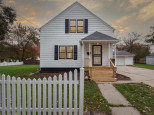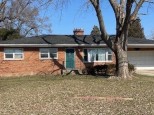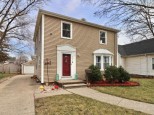Property Description for 1244 Partridge Avenue, Beloit, WI 53511
Craftsman Gem Filled with Light! This stunning 4-bed, 2-bath home (1,772 sq ft) boasts a welcoming front porch & gleaming hardwood floors throughout. Unwind by the woodburning fireplace or relax in the main suite's private living room. The luxurious bathroom features a jetted tub & vaulted ceilings. Skylights & abundant windows create a bright & airy atmosphere. Perfect for entertaining, this charmer offers a cozy retreat. Move-in ready & waiting for you! Schedule a showing today!
- Finished Square Feet: 1,722
- Finished Above Ground Square Feet: 1,722
- Waterfront:
- Building Type: 2 story
- Subdivision:
- County: Rock
- Lot Acres: 0.15
- Elementary School: Todd
- Middle School: Fruzen
- High School: Memorial
- Property Type: Single Family
- Estimated Age: 1918
- Garage: 1 car, Access to Basement, Attached
- Basement: Crawl space, Partial, Walkout
- Style: Cape Cod
- MLS #: 1975047
- Taxes: $2,275
- Master Bedroom: 14x13
- Bedroom #2: 14x12
- Bedroom #3: 13x9
- Bedroom #4: 13x13
- Kitchen: 16x10
- Living/Grt Rm: 16x14
- Dining Room: 16x14
- DenOffice: 13x12
- Bonus Room: 10x11
