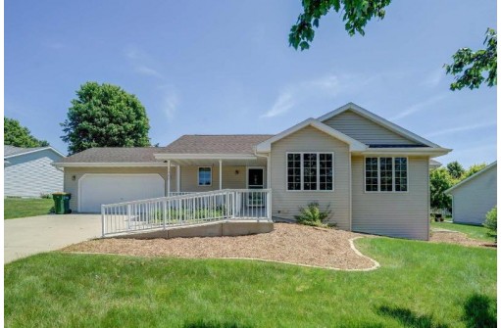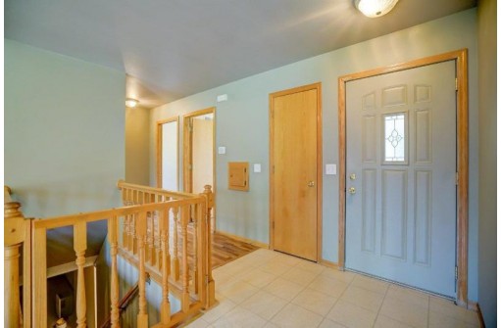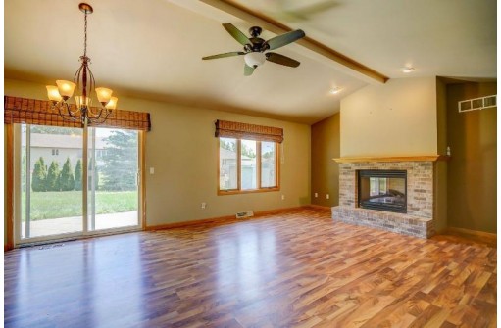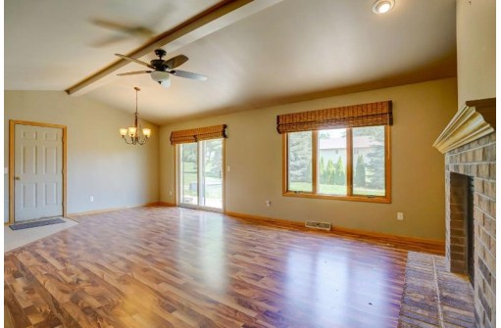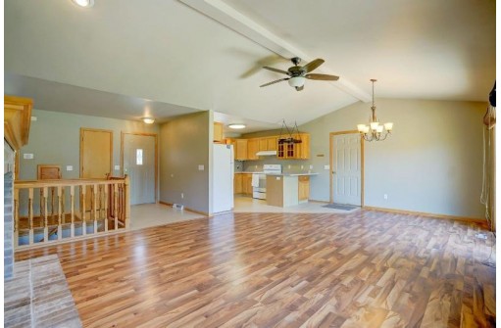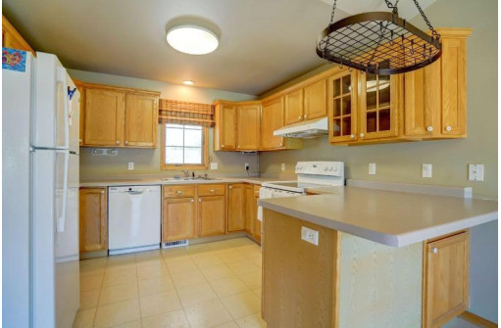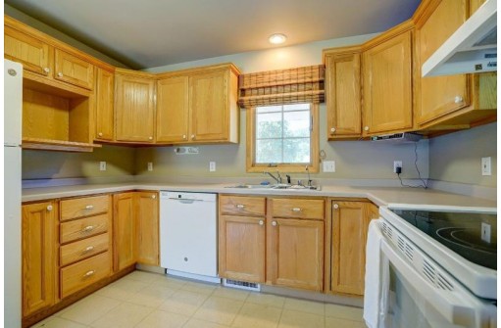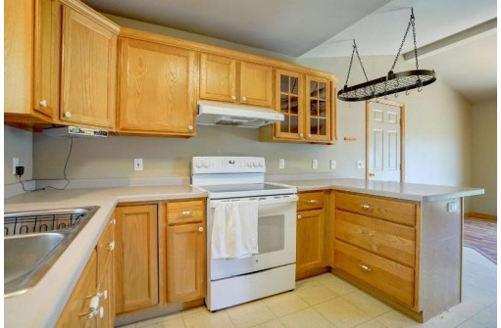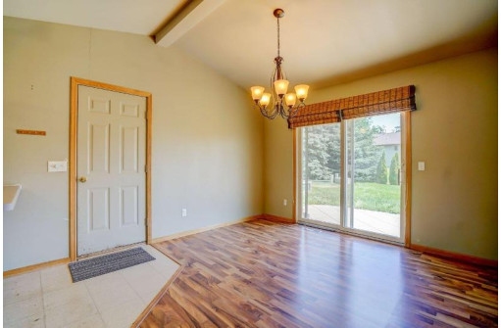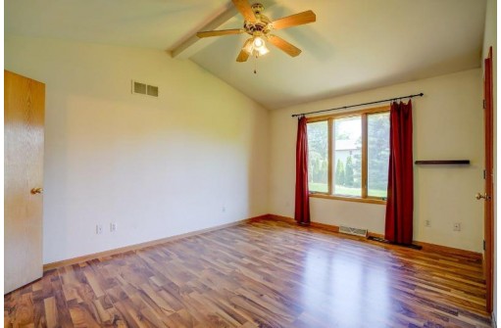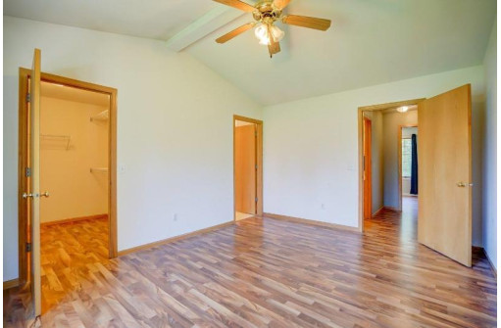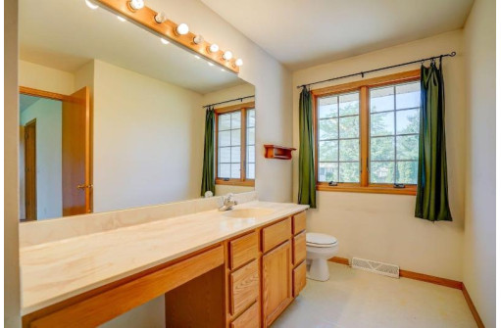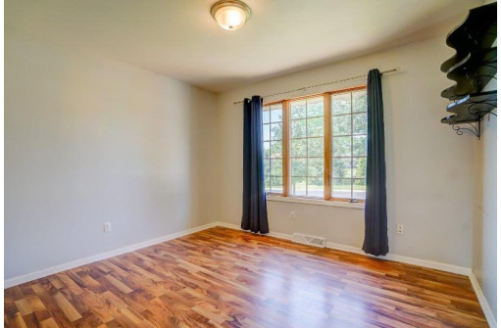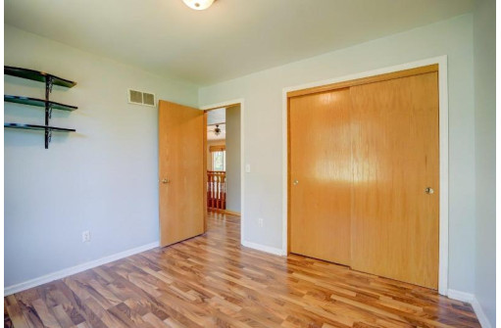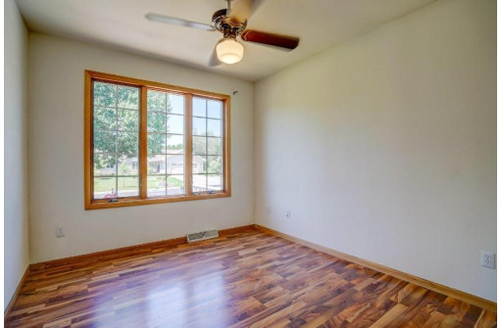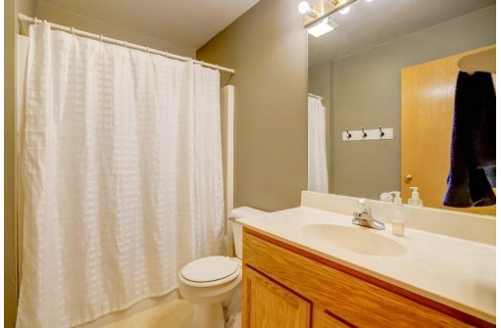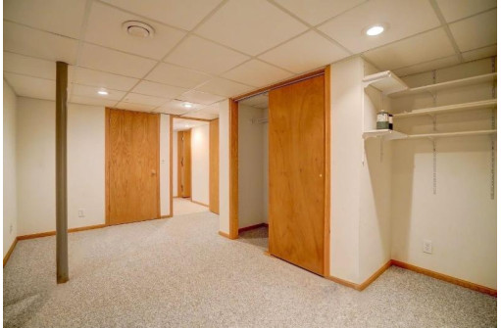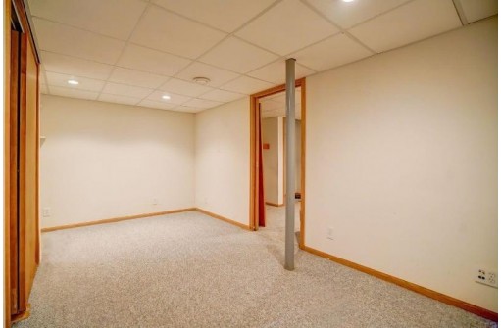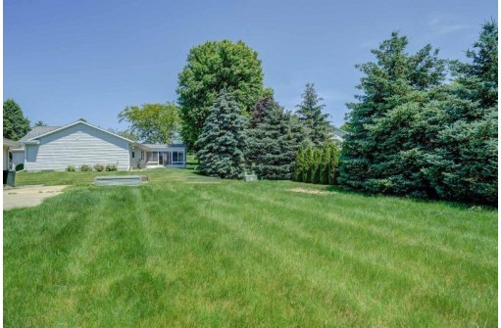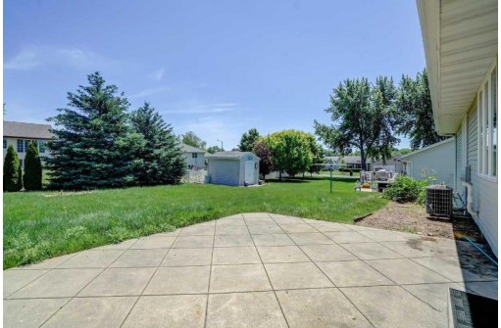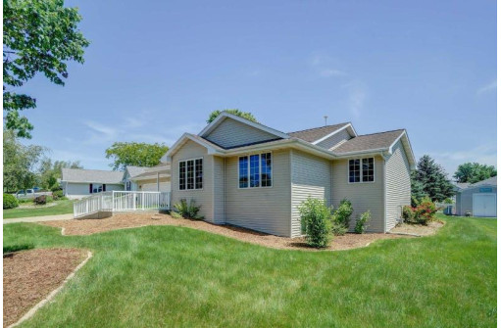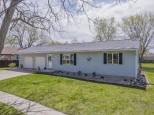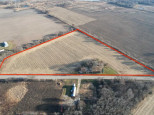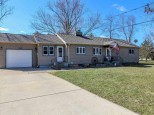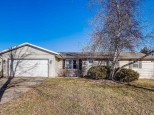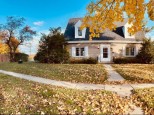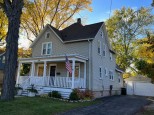WI > Jefferson > Fort Atkinson > 1204 Monroe St
Property Description for 1204 Monroe St, Fort Atkinson, WI 53538
This spacious and light-filled ranch has a perfect floor plan for an effortless living. Unwind in the great room with a vaulted ceiling creating an airy and inviting feel. The gas fireplace is convenient to use during those cold days and its brick surround adds a classic touch. The great room is open to the bright eat-in kitchen that offers an abundant counter space for food prep or kitchen gadgets. It flows to the dining area with access to the patio making it ideal for entertaining. Have the indoor/outdoor living with sprawling backyard in the summer. Plenty of room to spread around in the finished basement with an extra bedroom and additional rooms that can be used as a den/office or as a multimedia room. It is a short distance away from restaurants, amenities, and access to highways!
- Finished Square Feet: 2,231
- Finished Above Ground Square Feet: 1,330
- Waterfront:
- Building Type: 1 story
- Subdivision: 4th Addition To Arrowhead Village
- County: Jefferson
- Lot Acres: 0.25
- Elementary School: Rockwell
- Middle School: Fort Atkinson
- High School: Fort Atkinson
- Property Type: Single Family
- Estimated Age: 1997
- Garage: 2 car, Attached
- Basement: Full, Total finished
- Style: Ranch
- MLS #: 1937636
- Taxes: $4,207
- Master Bedroom: 15X11
- Bedroom #2: 12X9
- Bedroom #3: 10X10
- Bedroom #4: 10x11
- Family Room: 21x19
- Kitchen: 10X11
- Living/Grt Rm: 15x14
- DenOffice: 15x10
- Bonus Room: 15x8
- Laundry:
- Dining Area: 10x8
