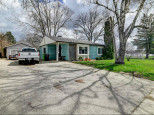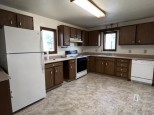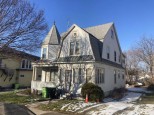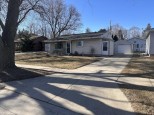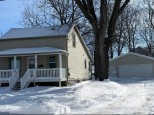WI > Dodge > Beaver Dam > 119 Roedl Ct
Property Description for 119 Roedl Ct, Beaver Dam, WI 53916
GREAT VALUE IN THIS 3-4 BEDROOM HOME . ENCLOSED FRONT PORCH TO GREET YOU. OPEN THE DOOR TO THE SPACIOUS OUTSTANDING NEWER KITCHEN INCLUDES THE APPLIANCES. COMFORTABLE SIZED LIVING ROOM WITH NEWER CARPET. CONVENIENT FIRST FLOOR BEDROOM AND FULL BATH. THE 2ND FLOOR OFFERS ADDITIONAL BEDROOMS & SOME NEWER CARPET & HARDWOOD FLOOR IN ONE OF THE ROOMS. CONVENIENT TOILET STOOL IN BASEMENT,ALUMINUM SIDING, GREAT LOCATION & SPACIOUS YARD 0.25. THIS HOME FEATURES MANY UPDATES : NEWER ROOF, 200 AMP CIRCUIT BREAKERS, SUMP PUMP, UPDATED WINDOWS , CONVENIENT ATTACHED GARAGE, NEWLY PAINTED INTERIOR & MORE TAKE A LOOK TODAY !!
- Finished Square Feet: 1,248
- Finished Above Ground Square Feet: 1,248
- Waterfront:
- Building Type: 1 1/2 story
- Subdivision:
- County: Dodge
- Lot Acres: 0.25
- Elementary School: Call School District
- Middle School: Beaver Dam
- High School: Beaver Dam
- Property Type: Single Family
- Estimated Age: 1899
- Garage: 1 car, Attached
- Basement: Full, Other Foundation, Sump Pump, Toilet Only
- Style: National Folk/Farm house
- MLS #: 1942446
- Taxes: $1,884
- Master Bedroom: 9x10
- Bedroom #2: 12x13
- Bedroom #3: 9x14
- Bedroom #4: 7x12
- Kitchen: 15X16
- Living/Grt Rm: 11X13
- 3-Season: 5x17




































