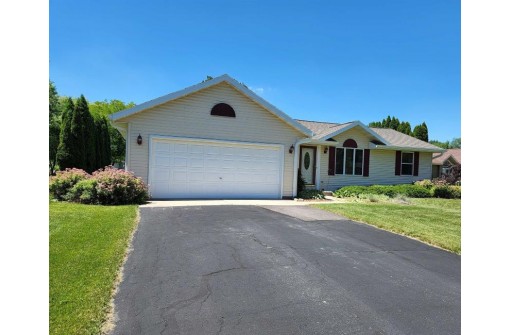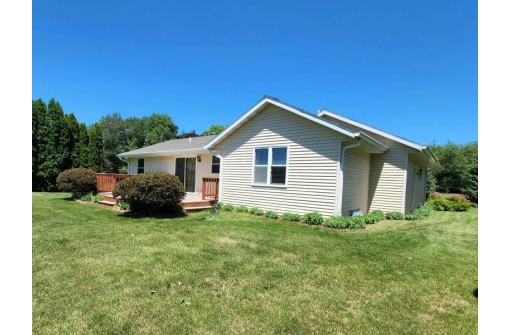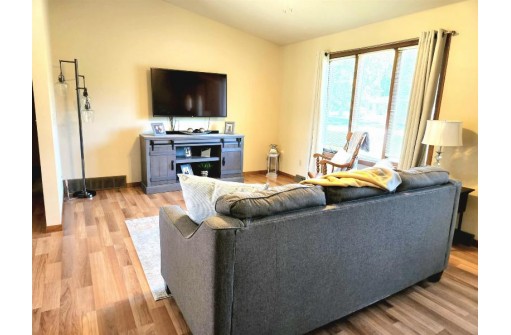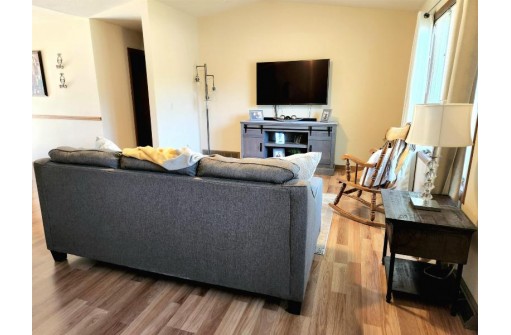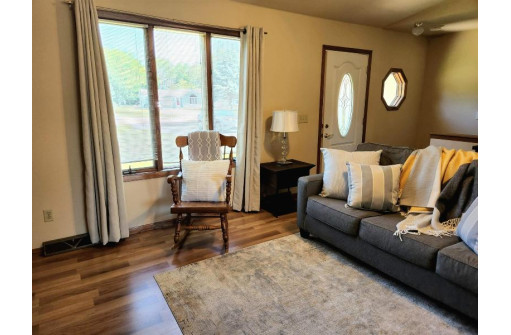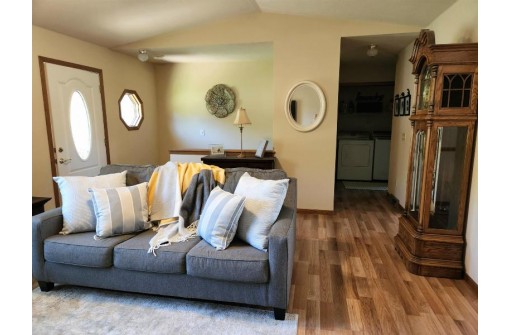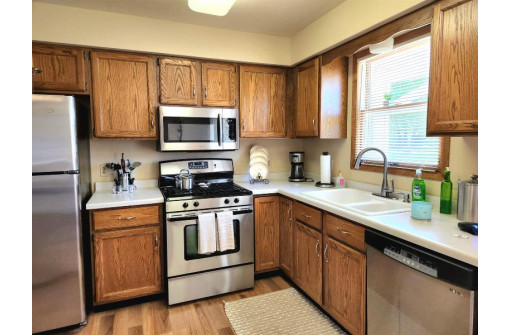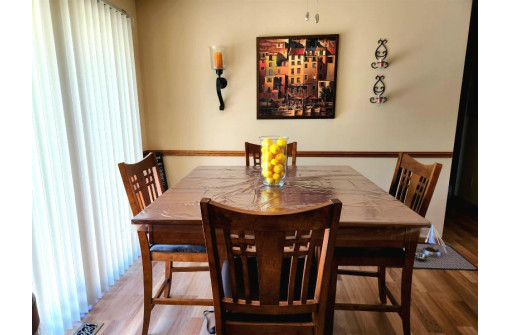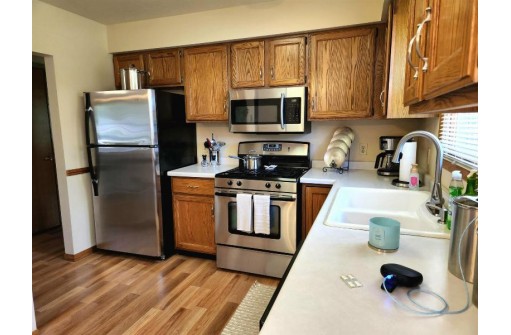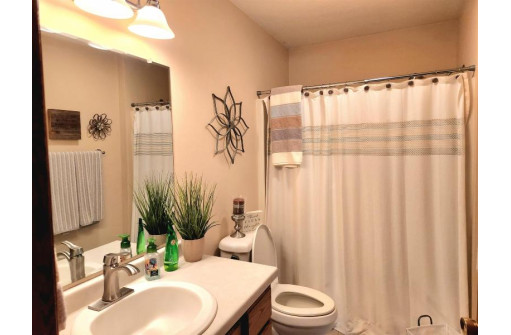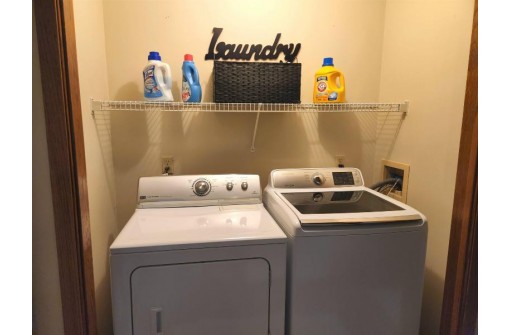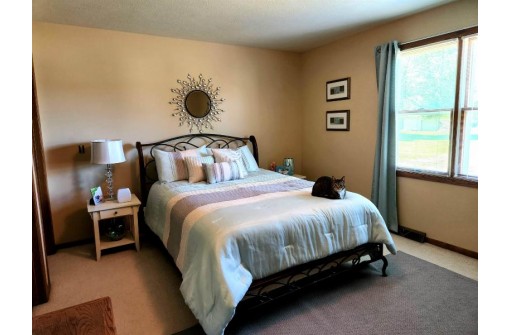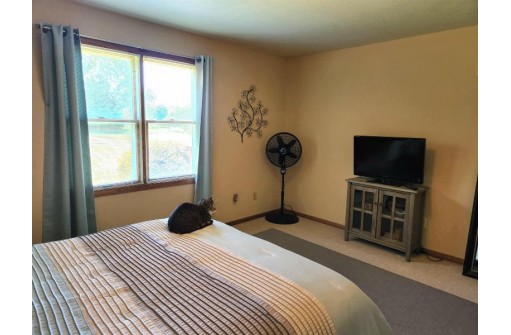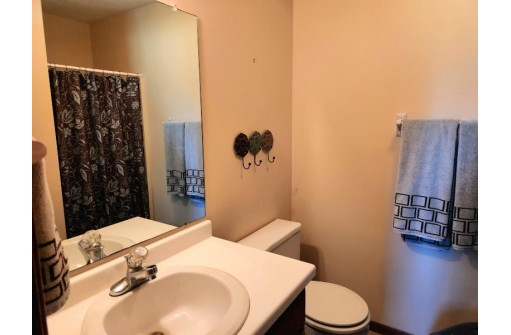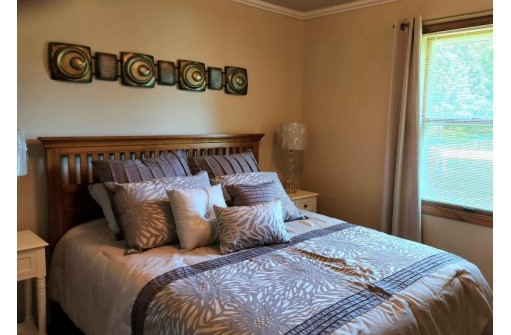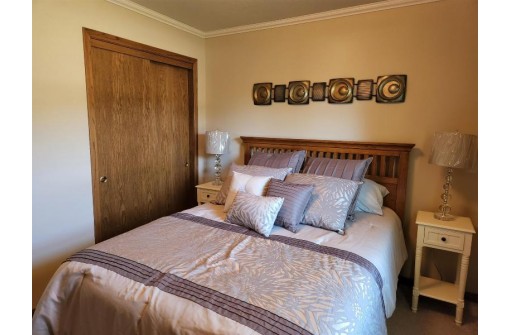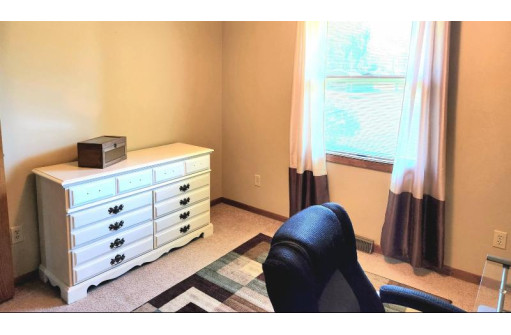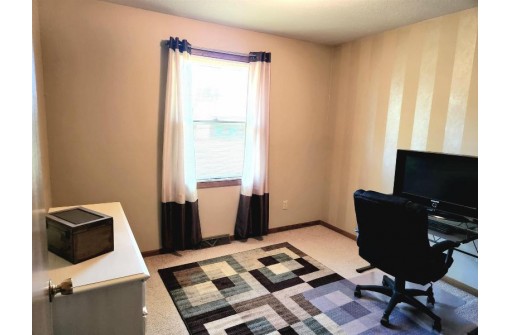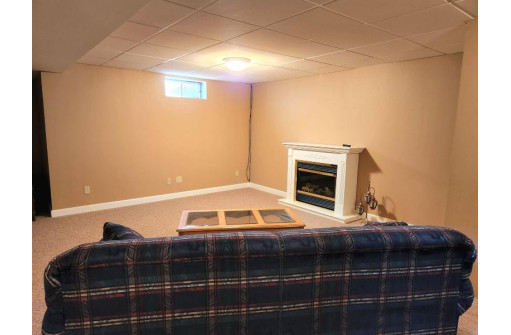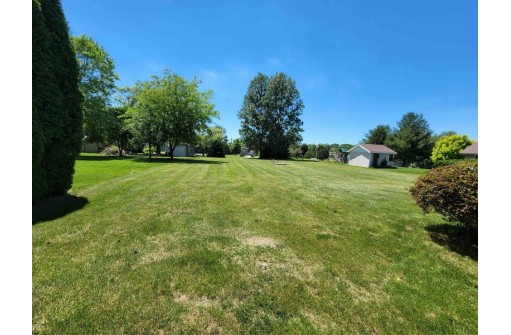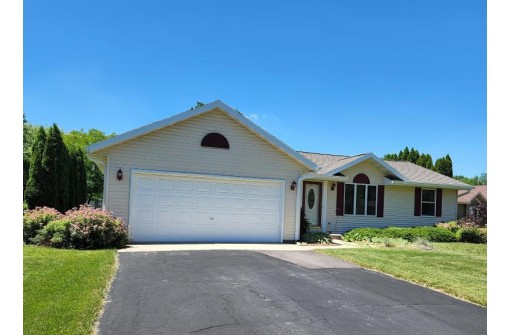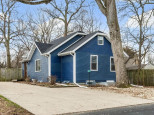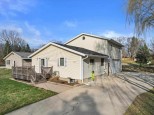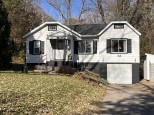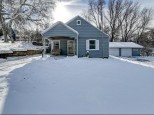Property Description for 11529 N Bayview Dr, Edgerton, WI 53534
This home was once a Parade Home!! A well kept, updated 3 bedroom, 2 bath, 2 car garage home. Beautiful 1/2 acre deep backyard that backs up to the park and within a 1/2 mile of the Bayview Estates boardwalk to Lake Koshkonong. Many updates to include Roof and gutters in 2019, furnace (approx. 2017), windows (approx. 2013), Patio door (approx. 2017), water heater (approx. 2016). Close to interstate for easy access, won't last long.
- Finished Square Feet: 1,508
- Finished Above Ground Square Feet: 1,092
- Waterfront: Has access rght- no frntg
- Building Type: 1 story
- Subdivision: Bayview Estates
- County: Rock
- Lot Acres: 0.56
- Elementary School: Edgerton Community
- Middle School: Edgerton
- High School: Edgerton
- Property Type: Single Family
- Estimated Age: 1991
- Garage: 2 car, Attached, Opener inc.
- Basement: Full, Partially finished, Poured Concrete Foundation, Sump Pump
- Style: Ranch
- MLS #: 1937370
- Taxes: $3,730
- Master Bedroom: 16X11
- Bedroom #2: 10X11
- Bedroom #3: 10X11
- Family Room: 26X16
- Kitchen: 10X8
- Living/Grt Rm: 18X12
- Dining Room: 10X8
- Laundry:
