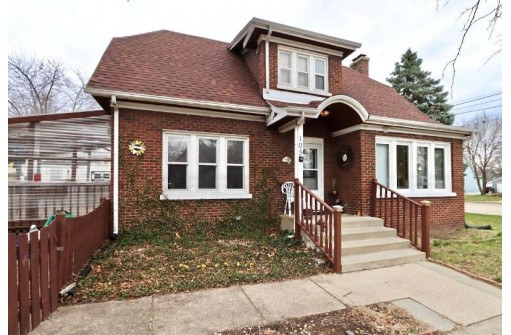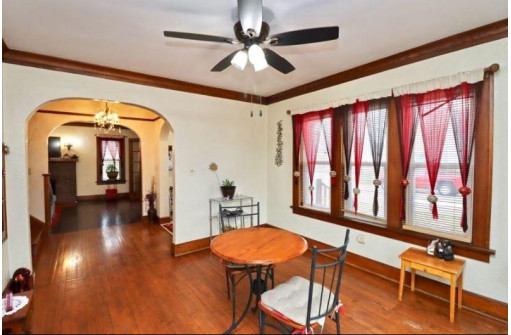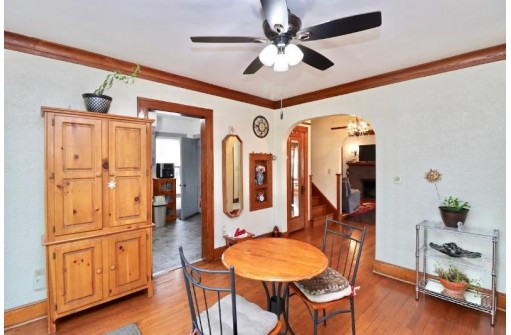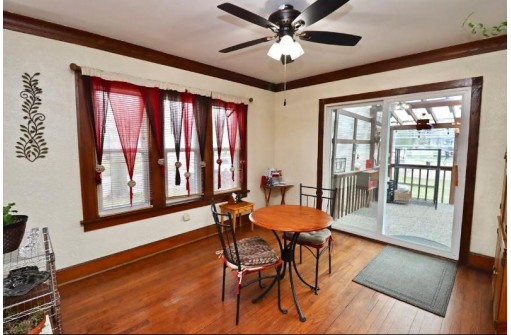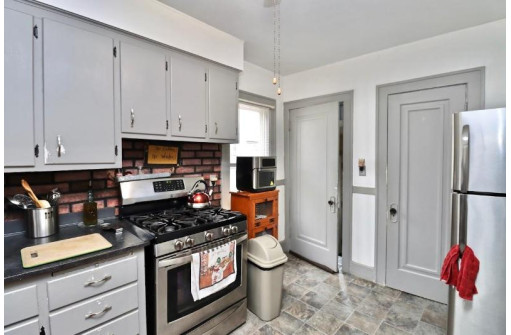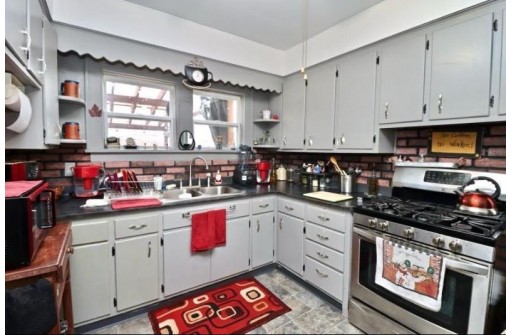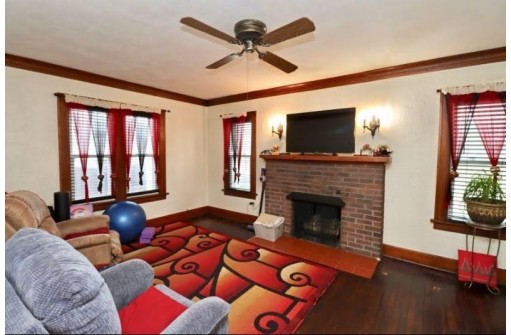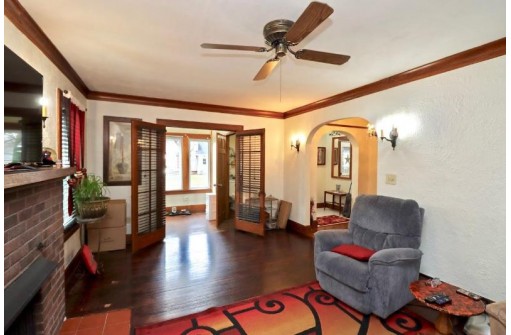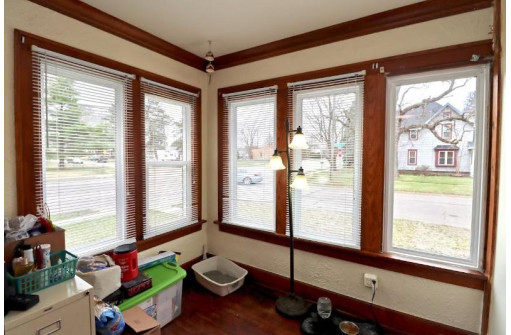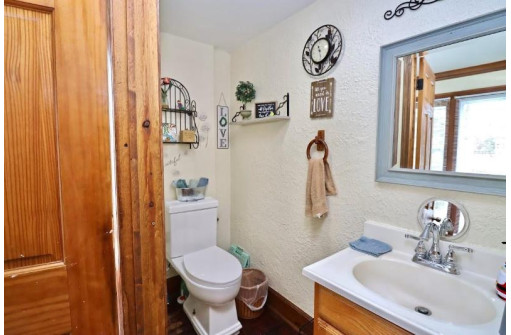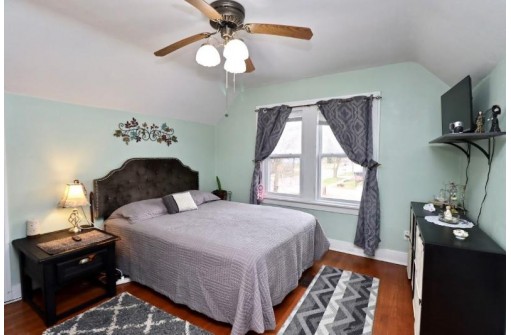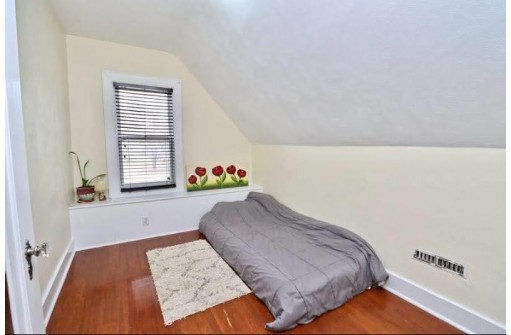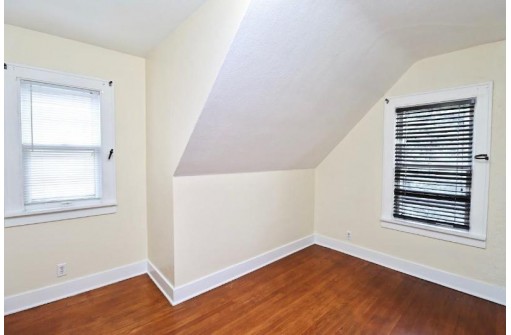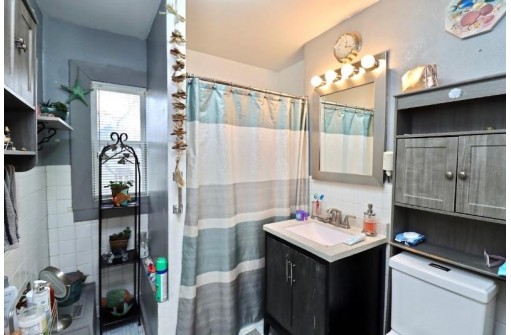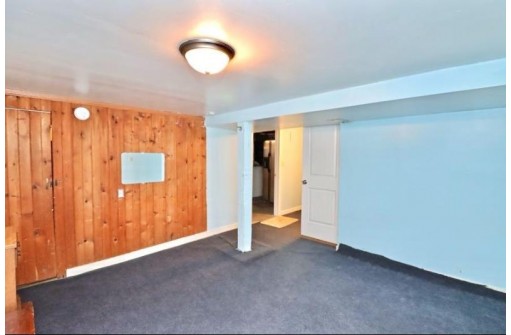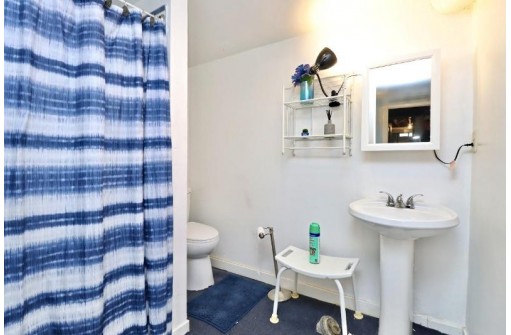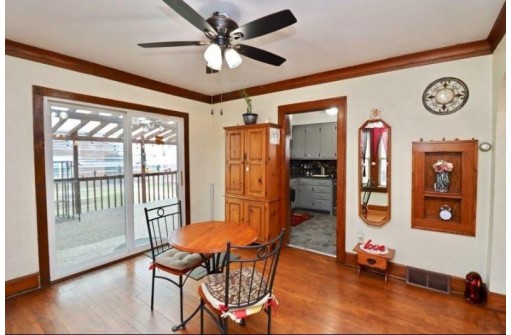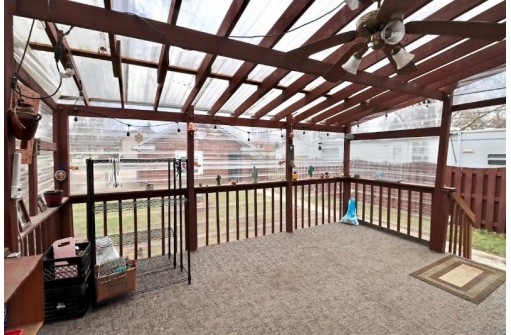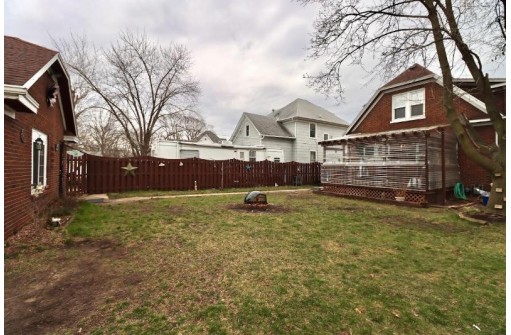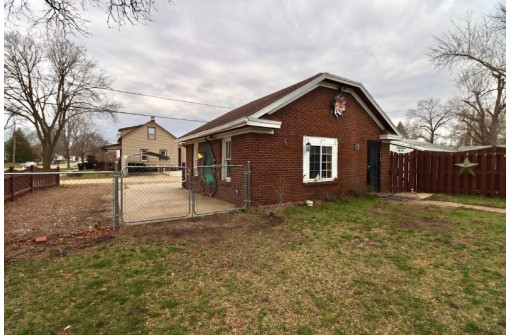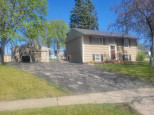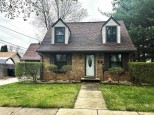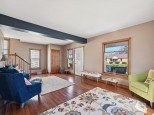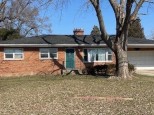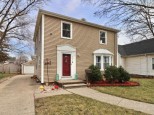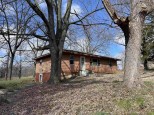Property Description for 105 Hackett Street, Beloit, WI 53511
This home is bursting with charm and packed with great features. With three bedrooms, two and a half bathrooms, and lots of recent updates like new windows, roof, furnace, and AC. This home is ready for you to move right in. There are even two extra rooms you can use however you like. And don't forget the heated two-car garage and fenced yard. It's not just a house--it's your dream home waiting for you. But hurry, this beautiful brick home won't be available for long.
- Finished Square Feet: 1,424
- Finished Above Ground Square Feet: 1,280
- Waterfront:
- Building Type: 1 1/2 story
- Subdivision:
- County: Rock
- Lot Acres: 0.16
- Elementary School: Call School District
- Middle School: Call School District
- High School: Call School District
- Property Type: Single Family
- Estimated Age: 1929
- Garage: 2 car, Alley Entrance, Detached, Heated, Opener inc.
- Basement: Full, Partially finished, Sump Pump
- Style: Other
- MLS #: 1973697
- Taxes: $1,901
- Master Bedroom: 12x11
- Bedroom #2: 12x8
- Bedroom #3: 10x8
- Kitchen: 11x7
- Living/Grt Rm: 18x12
- Dining Room: 12x11
- DenOffice: 8x6
- Bonus Room: 12x12
