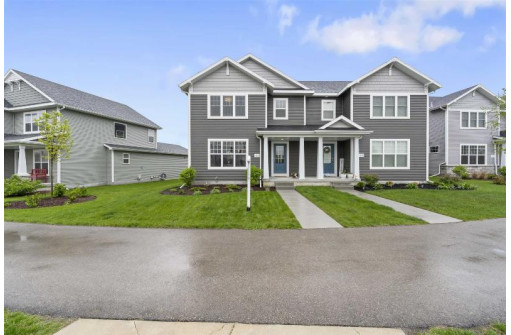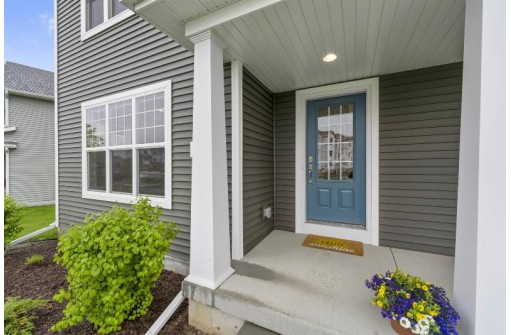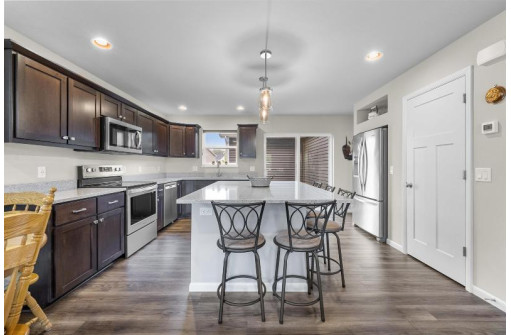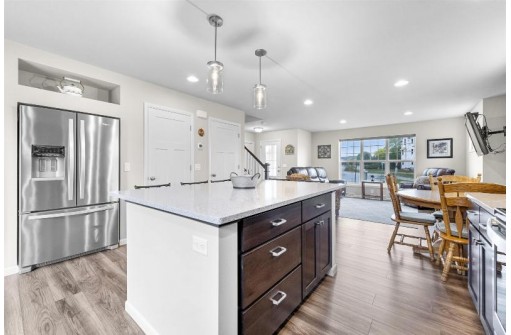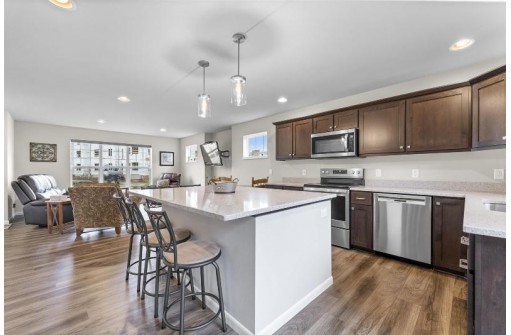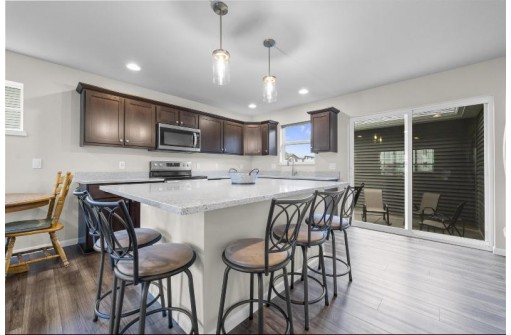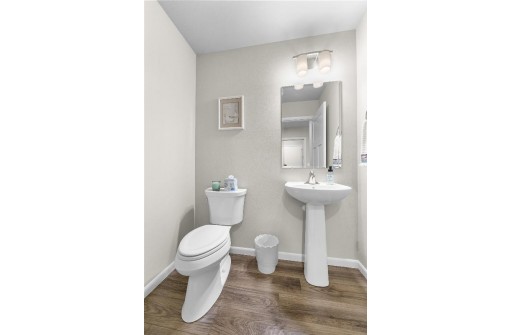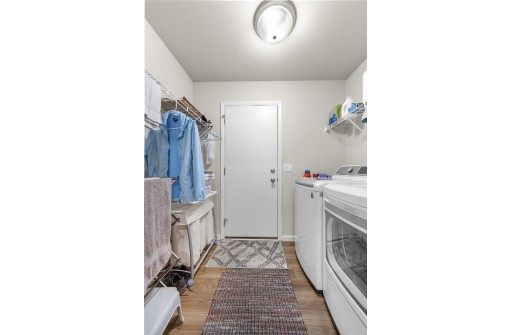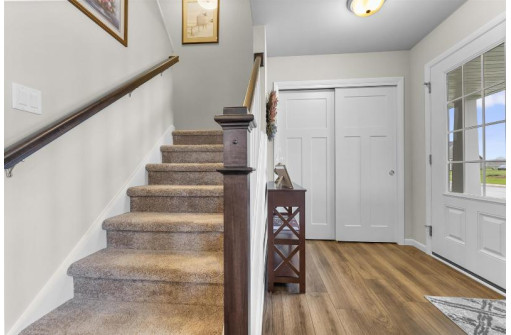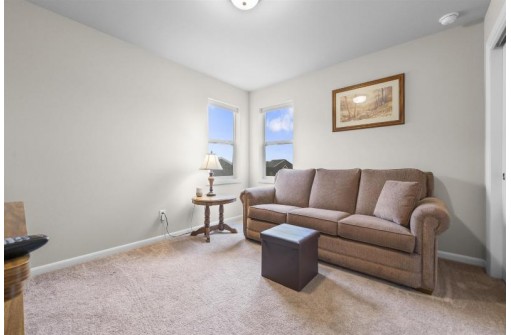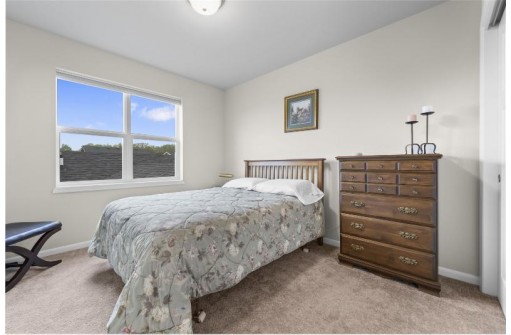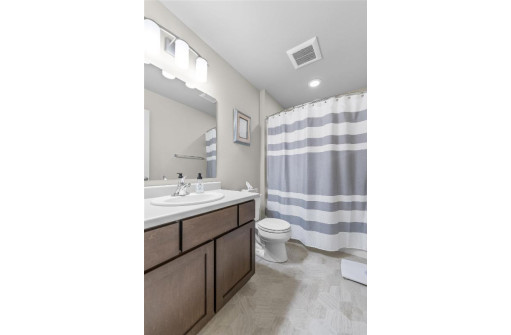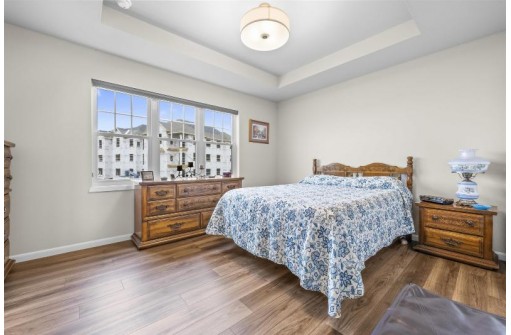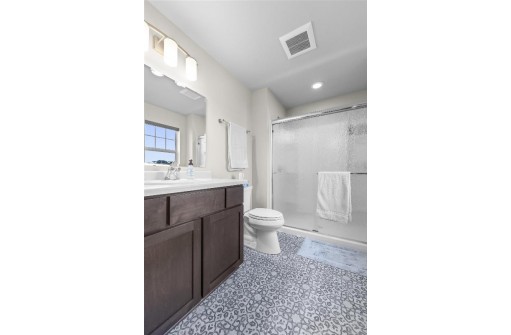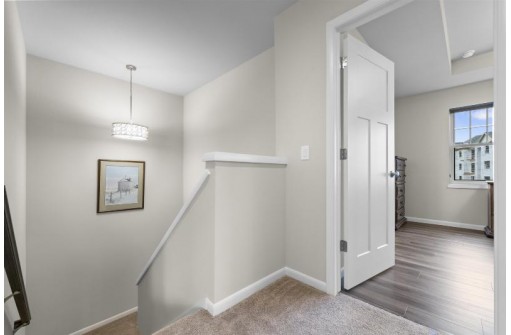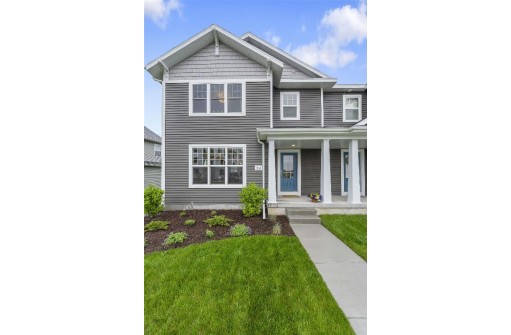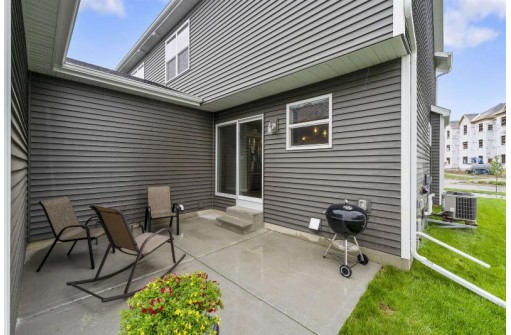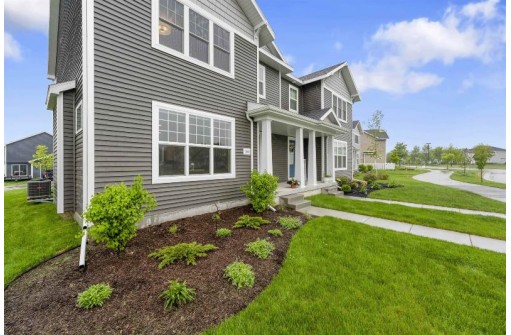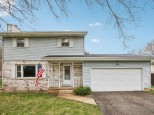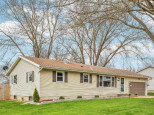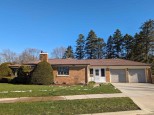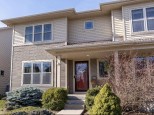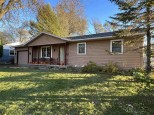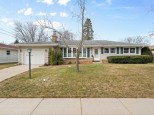WI > Dane > Sun Prairie > 1021 O'Keeffe Ave
Property Description for 1021 O'Keeffe Ave, Sun Prairie, WI 53590
Forget the hassle of building and move right into this barely lived in 3BED/2.5BATH townhome! Less than two years old, this home feels immaculate. Enter into the open and bright floor plan finished with LVP throughout. Eat-in kitchen with stainless steel appliances, over-sized quartz island, great cabinet space and a large pantry complete the perfect place to gather. Upstairs you'll find 3 spacious bedrooms, including owners suite with trey ceilings, private bath with walk in shower. Private patio is perfect for evenings or morning hangouts. Located minutes from Grand Ave and all that the popular Sun Prairie has to offer!
- Finished Square Feet: 1,487
- Finished Above Ground Square Feet: 1,487
- Waterfront:
- Building Type: 1/2 duplex, 2 story
- Subdivision: Smith'S Crossing
- County: Dane
- Lot Acres: 0.08
- Elementary School: Creekside
- Middle School: Patrick Marsh
- High School: Sun Prairw
- Property Type: Single Family
- Estimated Age: 2020
- Garage: 2 car, Alley Entrance, Attached, Opener inc.
- Basement: Full, Poured Concrete Foundation, Radon Mitigation System, Stubbed for Bathroom, Sump Pump
- Style: Prairie/Craftsman
- MLS #: 1935373
- Taxes: $5,199
- Master Bedroom: 11X14
- Bedroom #2: 11X10
- Bedroom #3: 11X10
- Kitchen: 12X14
- Living/Grt Rm: 15X14
- Laundry: 05X07
