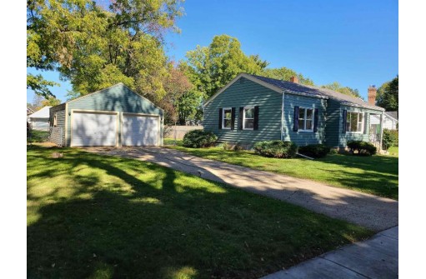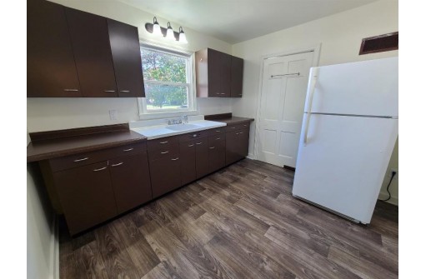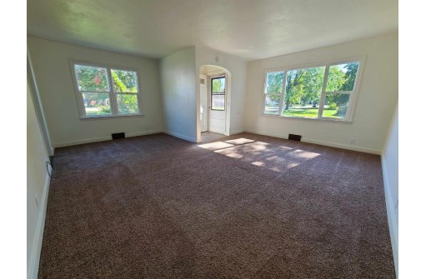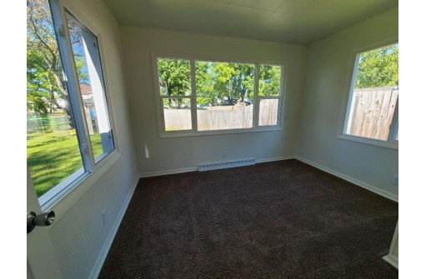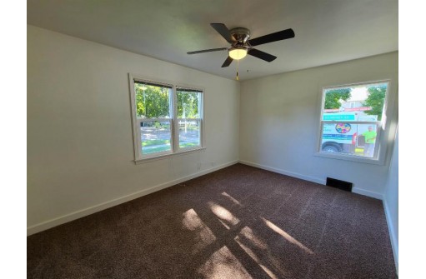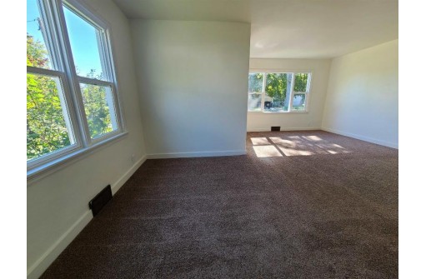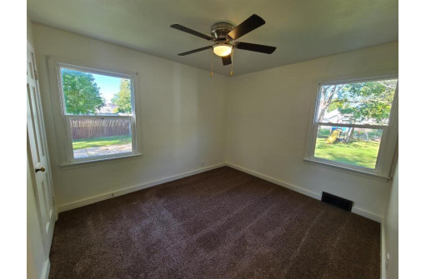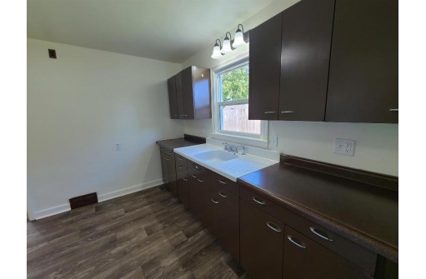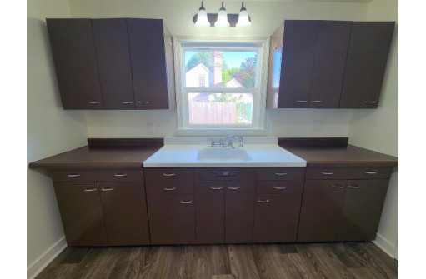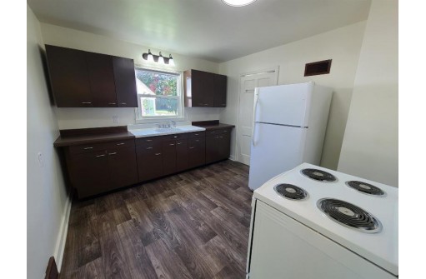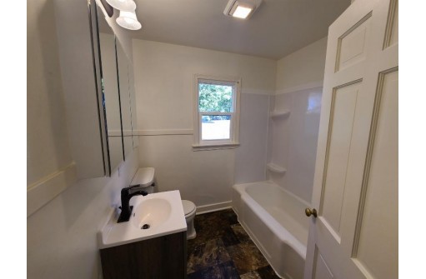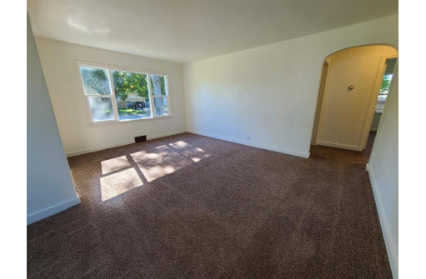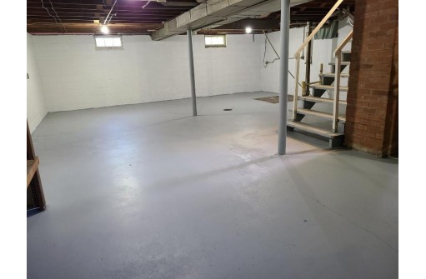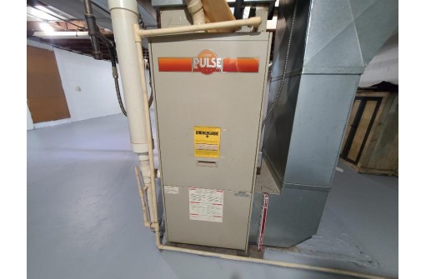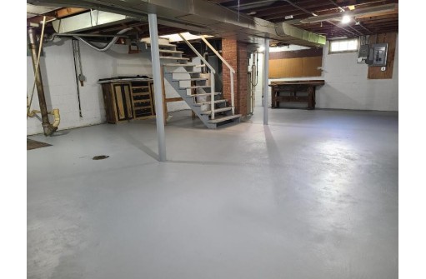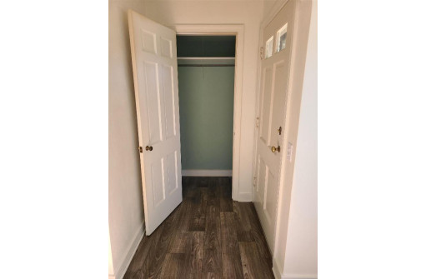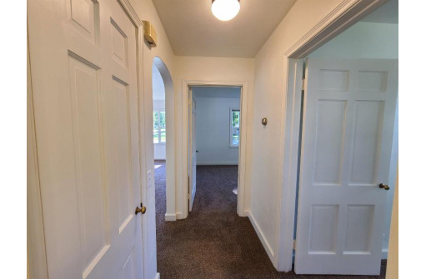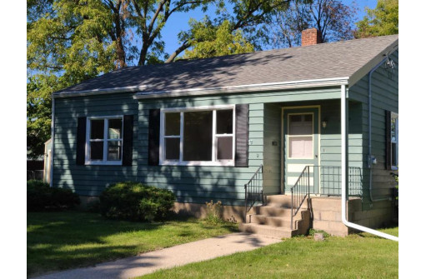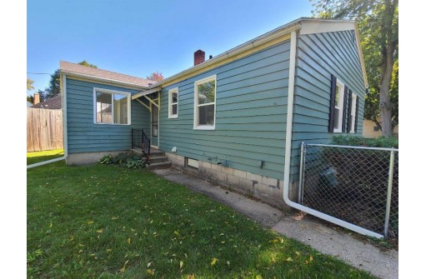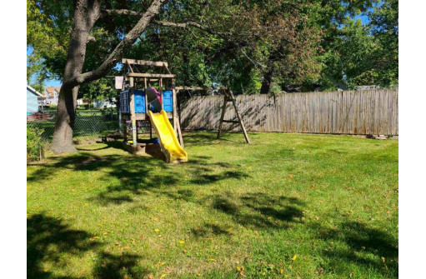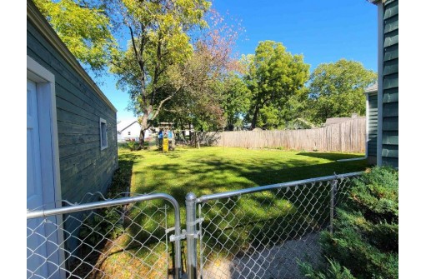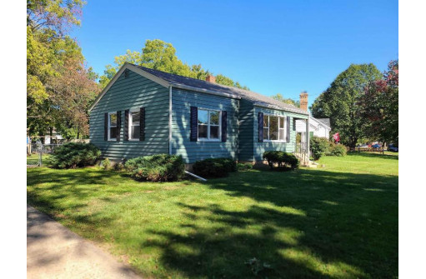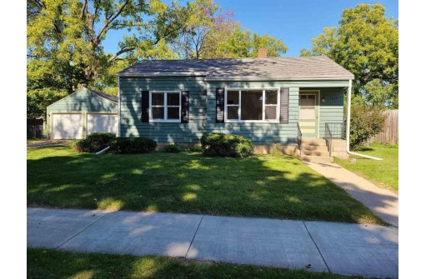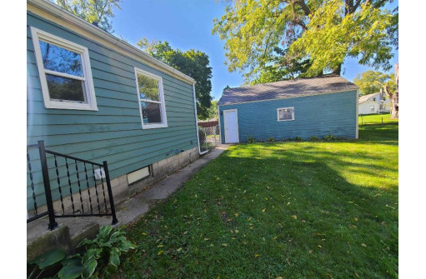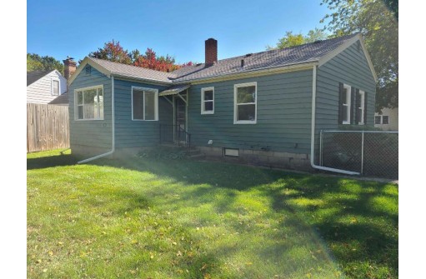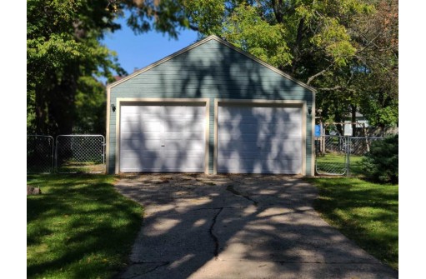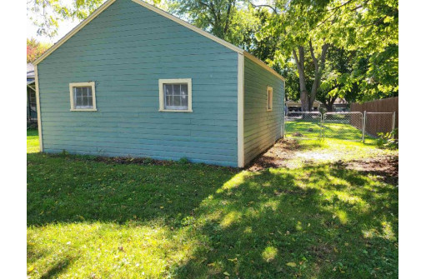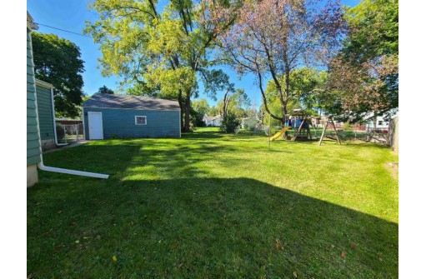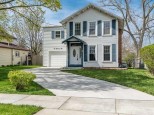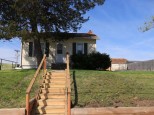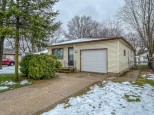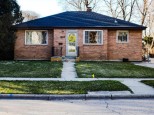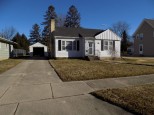WI > Rock > Janesville > 1019 Sherman Ave
Property Description for 1019 Sherman Ave, Janesville, WI 53545
Nicely Updated Eastside Ranch. Great Location to Shopping and Restaurants. Brand New Electrical Panel, Light Fixtures, Ceiling Fans, Garage Doors, Kitchen & Foyer Floors, Stove & Front Fence with Gates. Newer Windows, Roof, Exterior Paint and Carpet. Freshly Painted Interior, Including the Basement. Move in Ready. Large Fenced in Backyard with Kids Playset Included. Detached 2 Car Garage. 14 Month Home Warranty Included.
- Finished Square Feet: 1,006
- Finished Above Ground Square Feet: 1,006
- Waterfront:
- Building Type: 1 story
- Subdivision:
- County: Rock
- Lot Acres: 0.24
- Elementary School: Call School District
- Middle School: Call School District
- High School: Call School District
- Property Type: Single Family
- Estimated Age: 1947
- Garage: 2 car, Detached
- Basement: Block Foundation, Full
- Style: Ranch
- MLS #: 1944477
- Taxes: $2,601
- Master Bedroom: 10x14
- Bedroom #2: 10x11
- Bedroom #3: 10x11
- Kitchen: 11x10
- Living/Grt Rm: 17x12
