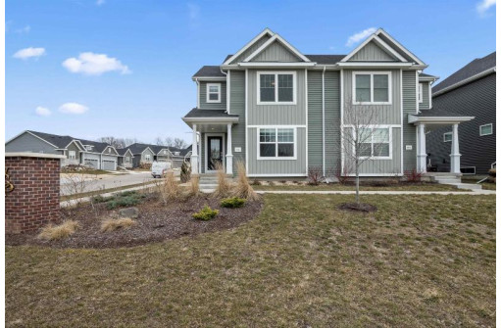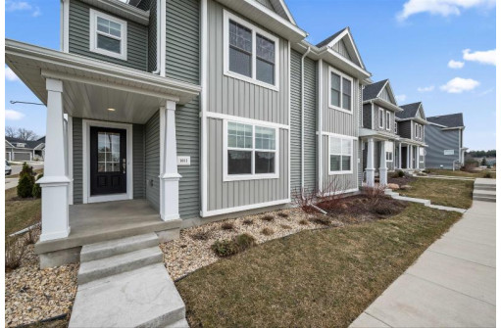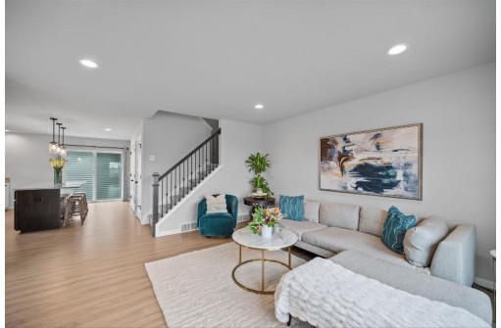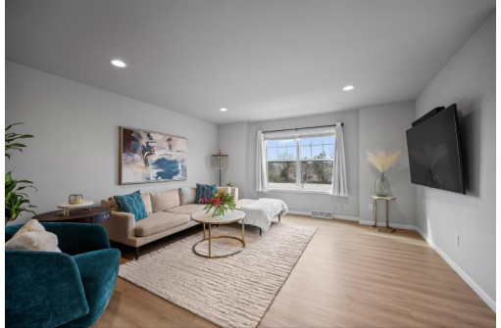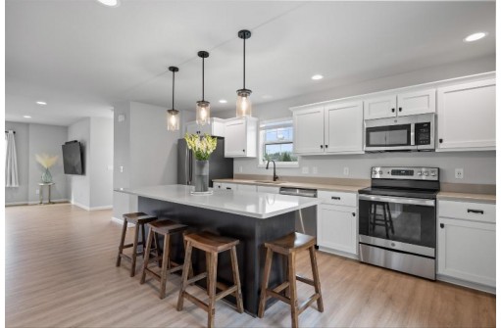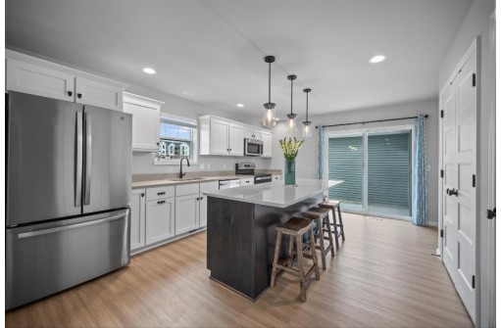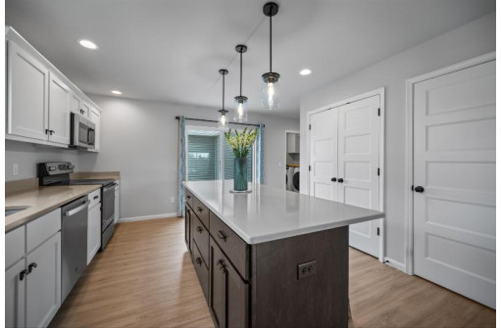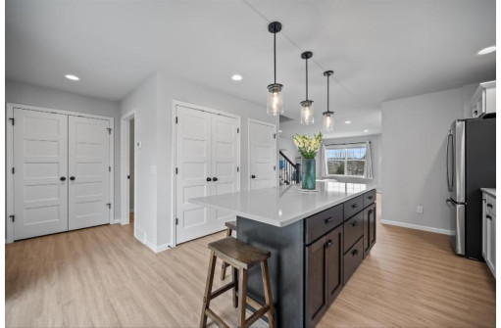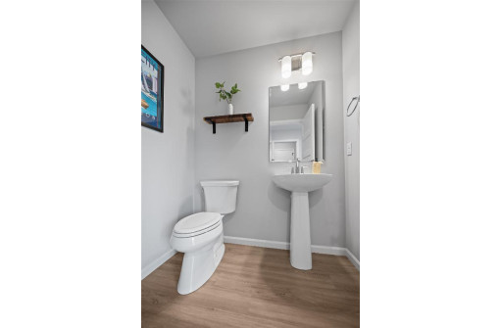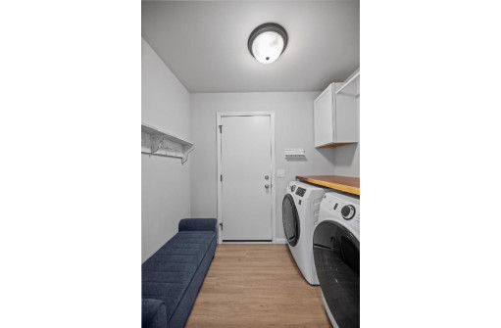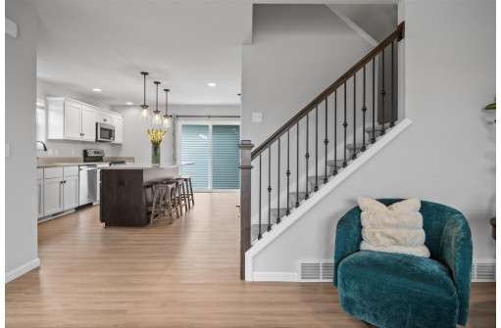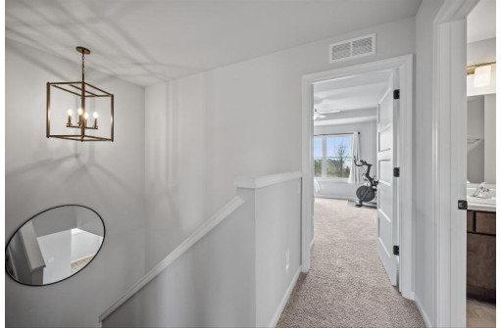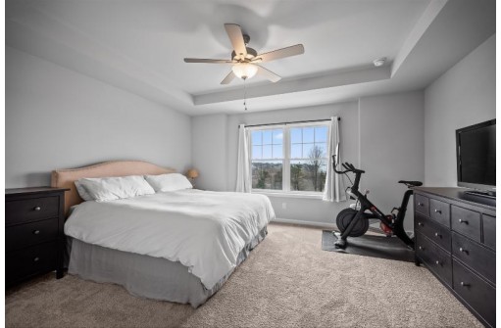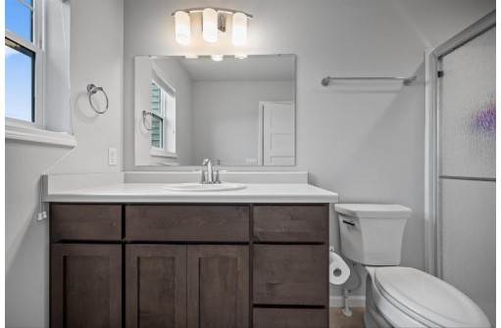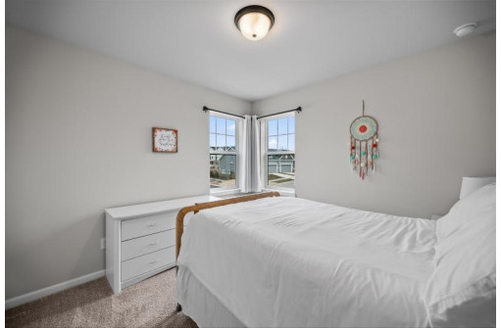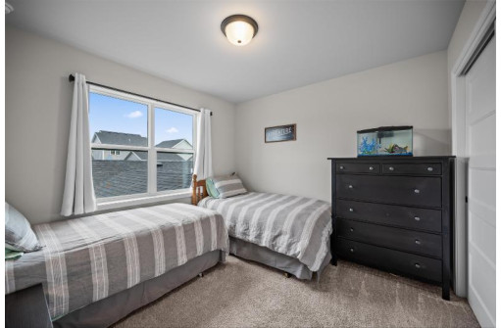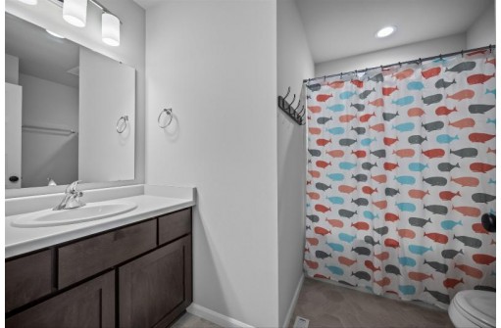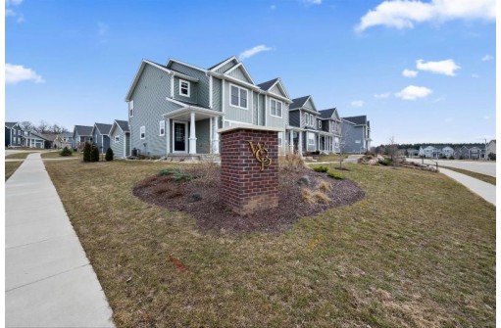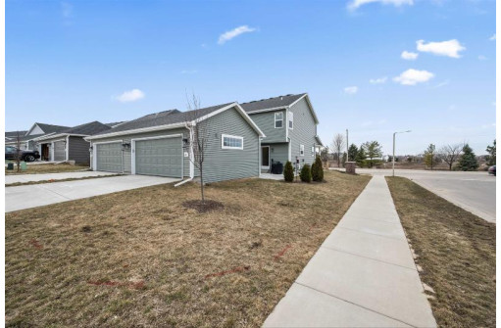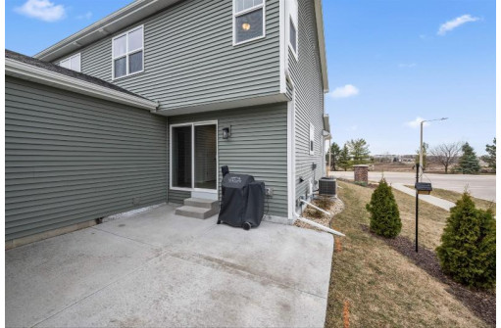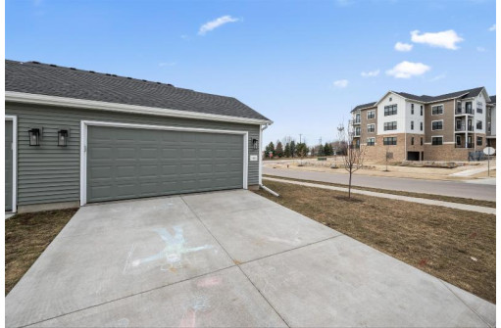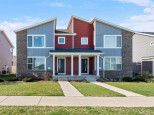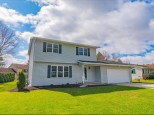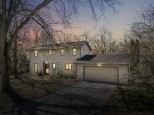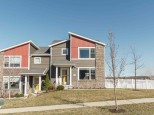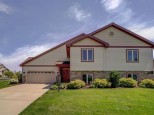Property Description for 1011 Range Trail, Verona, WI 53593
Don't wait on this impeccably maintained twin home designed for both functionality and aesthetics! Main level is flooded with natural light and modern design features. Open living room offers layout flexibility for gathering with friends or family. Stylish kitchen boasts stainless steel appliances, Quartz counters and oversized island. Upstairs you'll find all 3 bedrooms and 2 full baths. The primary room opens up to tray ceilings and and ensuite. The lower level has unfinished space galore--ready for your ideas--extra bath (roughed in), workout space, home office, etc! Excellent corner lot and great Verona location! (HOA plows all sidewalks/walkways and does landscaping in the front flower beds)
- Finished Square Feet: 1,523
- Finished Above Ground Square Feet: 1,523
- Waterfront:
- Building Type: 1/2 duplex, 2 story
- Subdivision: Woods At Cathedral Point
- County: Dane
- Lot Acres: 0.11
- Elementary School: Country View
- Middle School: Badger Ridge
- High School: Verona
- Property Type: Single Family
- Estimated Age: 2020
- Garage: 2 car, Alley Entrance, Attached, Opener inc.
- Basement: 8 ft. + Ceiling, Full, Radon Mitigation System, Sump Pump
- Style: Contemporary
- MLS #: 1971957
- Taxes: $6,458
- Master Bedroom: 15x13
- Bedroom #2: 10x10
- Bedroom #3: 11x10
- Kitchen: 16x14
- Living/Grt Rm: 15x15
- Laundry: 08x06
