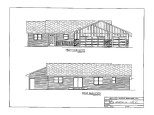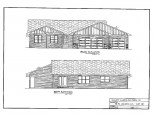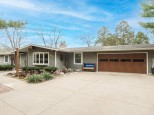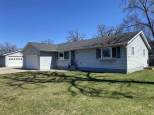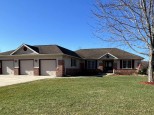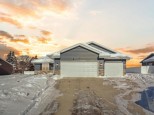Property Description for 5522 N Lilly Ln, Milton, WI 53563
Looking for Milton Schools on 1.11 acre lot that backs up to Ice Age Trail? Then this is the ticket! Easy access to Milton or Janesville. One owner home that has been well maintained. Spacious floor plan. Main floor living room is open and bright, dining room and kitchen with eat in area with access to the beautiful backyard. Upper level Primary Bedroom with private full bath plus two additional bedrooms and full bath. Lower level family room with gas fireplace, full bath, laundry room and 4th bedroom. Plenty of area for storage in unfinished basement. Three car attached garage plus detached 20x14 garage. Room to roam! UHP Home Warranty included! This is a must see!
- Finished Square Feet: 2,446
- Finished Above Ground Square Feet: 1,646
- Waterfront:
- Building Type: Multi-level
- Subdivision:
- County: Rock
- Lot Acres: 1.11
- Elementary School: Call School District
- Middle School: Milton
- High School: Milton
- Property Type: Single Family
- Estimated Age: 1993
- Garage: 3 car, Attached, Opener inc.
- Basement: Full, Poured Concrete Foundation
- Style: Contemporary, Tri-level
- MLS #: 1945338
- Taxes: $4,978
- Master Bedroom: 12x12
- Bedroom #2: 11x12
- Bedroom #3: 13x13
- Bedroom #4: 11x12
- Family Room: 25x12
- Kitchen: 9x13
- Living/Grt Rm: 17x13
- Dining Room: 10x13
- Laundry: 11x6
- Dining Area: 9x13













































































