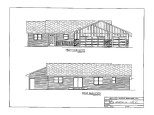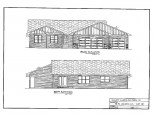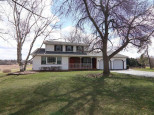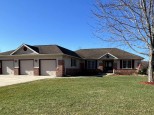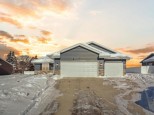Property Description for 4631 Parkwood Drive, Milton, WI 53563
Welcome to this lovely and well maintained four bedrooms, three bath home with open concept living and split bedroom design. Kitchen features include a breakfast bar, new quartz countertops, sink, backsplash and some newer SS appliances. Primary bedroom with ensuite, a walk-in closet and vanity/desk area. Main floor laundry. The exposed lower level is complete with family room, rec area, wet bar, along with a large fourth bedroom, full bath and plenty of closet and storage space. Composite deck overlooking the fenced backyard. 2 car garage with extra paving. Located in the Milton School District. Close to shopping and with easy access to I-90 for commuters. Move-in Ready!
- Finished Square Feet: 2,585
- Finished Above Ground Square Feet: 1,474
- Waterfront:
- Building Type: 1 story
- Subdivision: Harmony Grove
- County: Rock
- Lot Acres: 0.24
- Elementary School: Call School District
- Middle School: Milton
- High School: Milton
- Property Type: Single Family
- Estimated Age: 2007
- Garage: 2 car, Attached, Opener inc.
- Basement: Full, Full Size Windows/Exposed, Partially finished, Poured Concrete Foundation, Radon Mitigation System
- Style: Ranch
- MLS #: 1955277
- Taxes: $5,743
- Master Bedroom: 13X12
- Bedroom #2: 12x11
- Bedroom #3: 12x10
- Bedroom #4: 16x15
- Kitchen: 12X11
- Living/Grt Rm: 16X16
- Other: 15X15
- Laundry: 9x6
- Dining Area: 12X12





























































