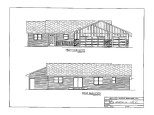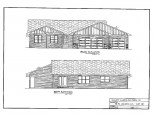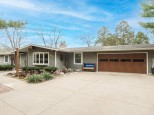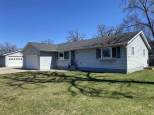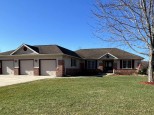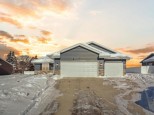Property Description for 4306 E M H Townline Road, Milton, WI 53563
Amazing home with country feel but city conveniences ! This quality built 4 bedroom 3 bath home has it all. Mature wooded lot with over 1+ acres , grape vines, 2 car attached garage/separate tandem w/ workshop, and screened in front porch. Lower level has a second kitchen, bath, bedroom and still more space. Perfect for mother-in-law suite. Kitchen has ample cabinets, large pantry and upgraded Corian countertops. First floor laundry, maintenance free deck, and bonus rec room/office/music room on main level looks out large picture window. Sellers added an additional bathroom(no sink) in primary bedroom, custom built Murphy bed in lower bedroom, and custom built ins in rec room. You truly have to view to appreciate the space and all the extras!
- Finished Square Feet: 3,000
- Finished Above Ground Square Feet: 1,800
- Waterfront:
- Building Type: 1 story
- Subdivision: Pt Hillcrest Terr + 2nd Add
- County: Rock
- Lot Acres: 1.04
- Elementary School: East
- Middle School: Milton
- High School: Milton
- Property Type: Single Family
- Estimated Age: 1969
- Garage: 4+ car, Attached, Detached, Opener inc., Tandem
- Basement: Full, Full Size Windows/Exposed, Total finished, Walkout
- Style: Ranch
- MLS #: 1954761
- Taxes: $4,499
- Master Bedroom: 16x15
- Bedroom #2: 12x12
- Bedroom #3: 11x10
- Bedroom #4: 14x15
- Family Room: 20x17
- Kitchen: 13x13
- Living/Grt Rm: 22x14
- Dining Room: 14x11
- Rec Room: 14x9
- Game Room: 13x11
- Laundry: 9x8
- Dining Area: 12x9



































































































