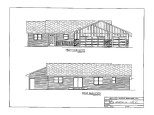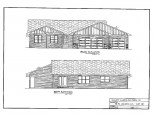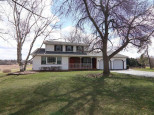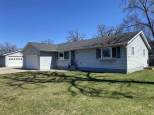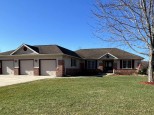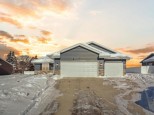Property Description for 2607 Ohara Dr, Milton, WI 53563
Immaculate home with 3 bedrooms, 2 bath and 3 car garage with fenced in backyard and located in Milton School District. Lower level finished for extra living space and storage, 1st floor laundry, newer appliances, hard surface countertops and a quaint sun room with lots of sunshine!! Nothing to do but move in and enjoy all this home has to offer.
- Finished Square Feet: 2,820
- Finished Above Ground Square Feet: 1,630
- Waterfront:
- Building Type: 1 story
- Subdivision: Cardinal Meadows
- County: Rock
- Lot Acres: 0.3
- Elementary School: Harmony
- Middle School: Milton
- High School: Milton
- Property Type: Single Family
- Estimated Age: 2000
- Garage: 3 car, Attached, Heated, Opener inc.
- Basement: Full, Poured Concrete Foundation, Stubbed for Bathroom, Sump Pump, Total finished
- Style: Ranch
- MLS #: 1952717
- Taxes: $5,826
- Master Bedroom: 20X12
- Bedroom #2: 14x10
- Bedroom #3: 12x10
- Family Room: 31X22
- Kitchen: 20X12
- Living/Grt Rm: 23X14
- Sun Room: 12x9
- Bonus Room: 13x11
- Laundry: 6x7
- DenOffice: 12x10

















































