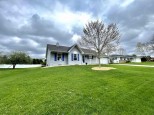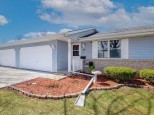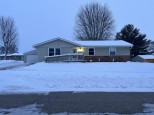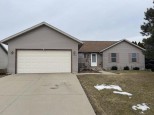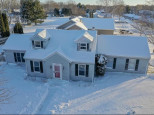WI > Rock > Janesville > 849 N Wuthering Hills Dr
Property Description for 849 N Wuthering Hills Dr, Janesville, WI 53546
This Zero Step Entry from front door and garage Ranch Home boasts 3 Bedrooms and 2 Full Baths! Laundry Room and Mechanicals on the Main Floor! Brand New Flooring, Appliances, Carpet, Drywall, and Granite Countertops! Warm yourself next to the wood burning fireplace. Design of the home makes it very energy efficient with an Alliant Energy Estimated budget payment of $115.00 for electric and gas! Storage located in attic space above Garage. Own a home that is truly one of a Kind!
- Finished Square Feet: 1,706
- Finished Above Ground Square Feet: 1,706
- Waterfront:
- Building Type: 1 story
- Subdivision:
- County: Rock
- Lot Acres: 0.28
- Elementary School: Harrison
- Middle School: Marshall
- High School: Craig
- Property Type: Single Family
- Estimated Age: 1983
- Garage: 2 car, Attached, Opener inc.
- Basement: None
- Style: Ranch
- MLS #: 1946134
- Taxes: $3,802
- Master Bedroom: 14x11
- Bedroom #2: 11x10
- Bedroom #3: 11x10
- Kitchen: 12x7
- Living/Grt Rm: 23x15
- Dining Room: 11x8
- Laundry: 11x7

















































