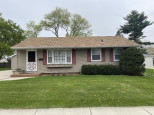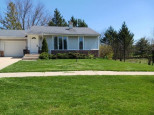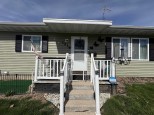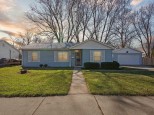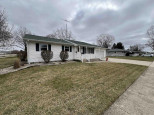WI > Rock > Janesville > 714 Desoto Dr
Property Description for 714 Desoto Dr, Janesville, WI 53546-2452
They don't build 'em like this anymore! Spacious home over 1660 sq ft.! Enjoy the privacy of this Large LOT, YARD is almost 3/4 of an acre! Enjoy the family room with wood burning fireplace, sliding door to back yard. Dinette area and roomy Kitchen. Comfortable Formal Living room. 3 bedrooms 2 full baths. Nice size primary bedroom has 3/4 bath. Updates in the Last 5 years; new A/C, Furnace, siding, roof, garage door. Over-sized 2-car attached garage. Basement has laundry hook ups, half bath and ready for your finishing touches! Good bones! All the big-ticket items have been done for you. --
- Finished Square Feet: 1,669
- Finished Above Ground Square Feet: 1,669
- Waterfront:
- Building Type: 1 story
- Subdivision: Second Marquette Park
- County: Rock
- Lot Acres: 0.69
- Elementary School: Van Buren
- Middle School: Edison
- High School: Parker
- Property Type: Single Family
- Estimated Age: 1977
- Garage: 2 car, Attached, Opener inc.
- Basement: Full, Poured Concrete Foundation, Toilet Only
- Style: Ranch
- MLS #: 1936254
- Taxes: $4,763
- Master Bedroom: 14x12
- Bedroom #2: 12x11
- Bedroom #3: 11x11
- Family Room: 22x12
- Kitchen: 11x9
- Living/Grt Rm: 14x13
- Foyer: 14x3
- Laundry:
- Dining Area: 10x12





















































