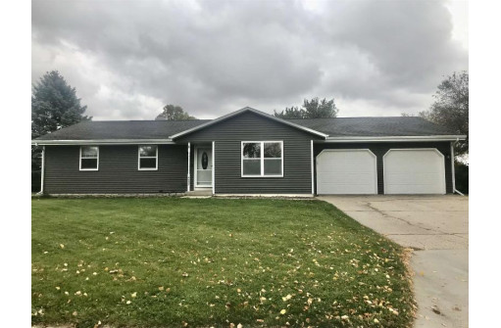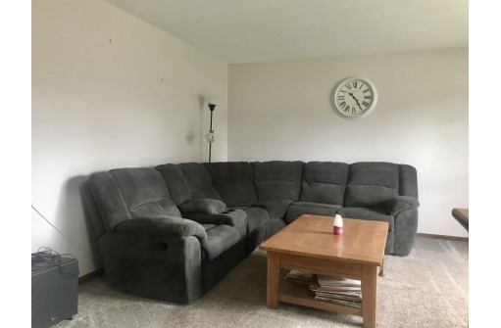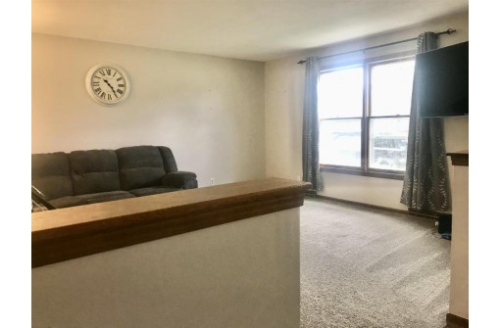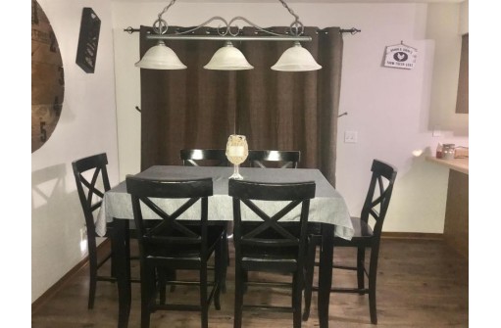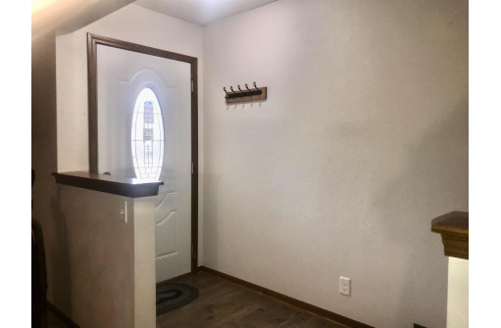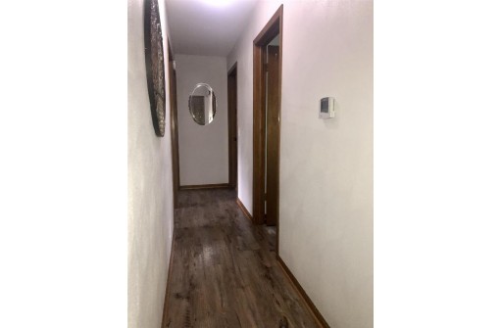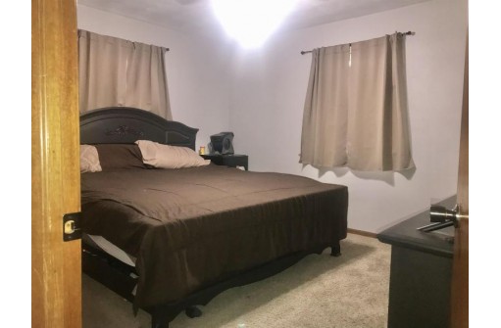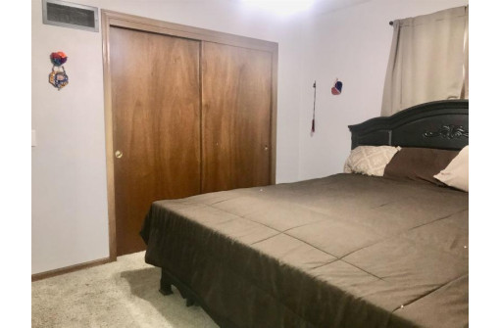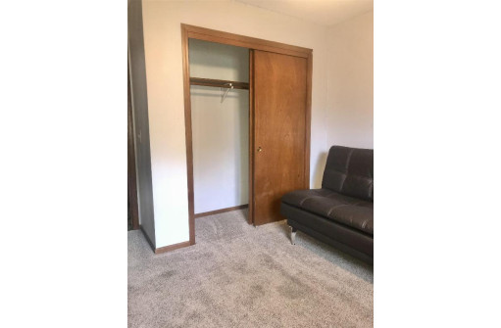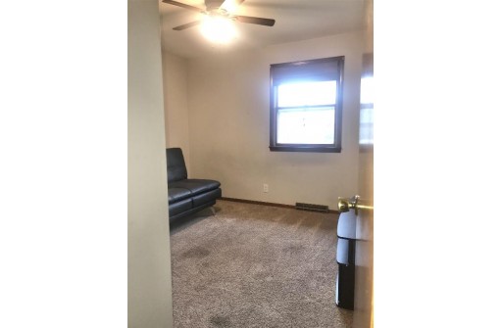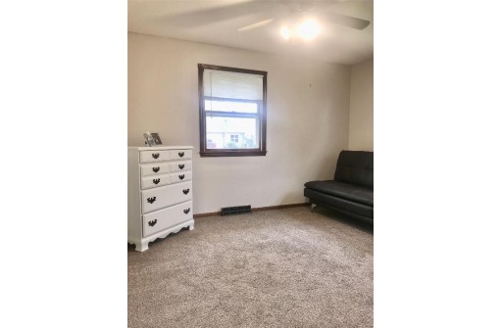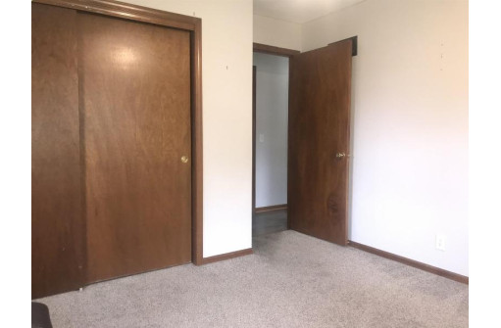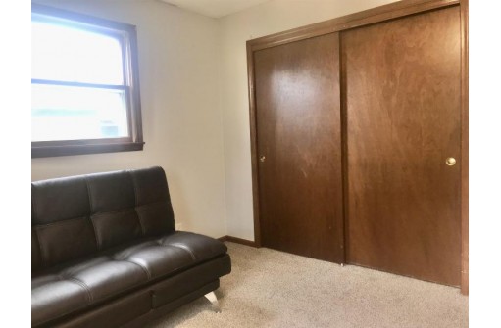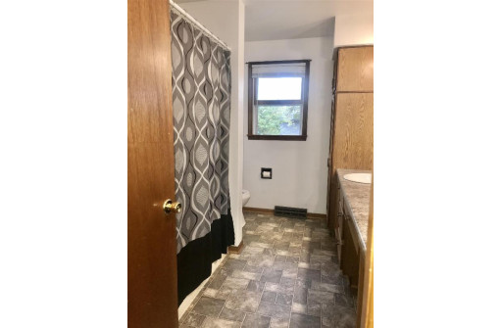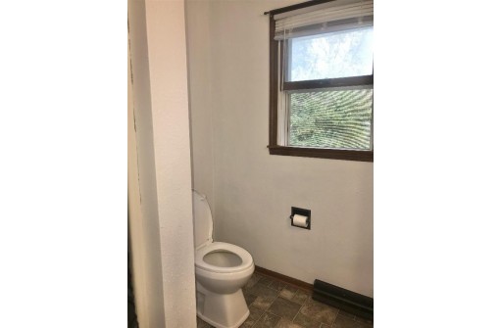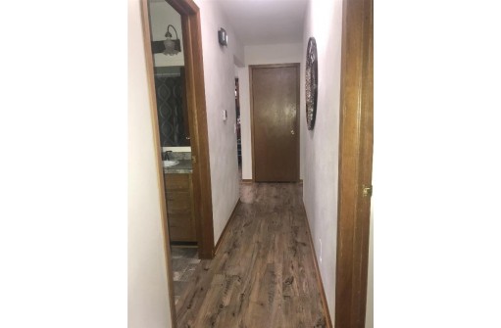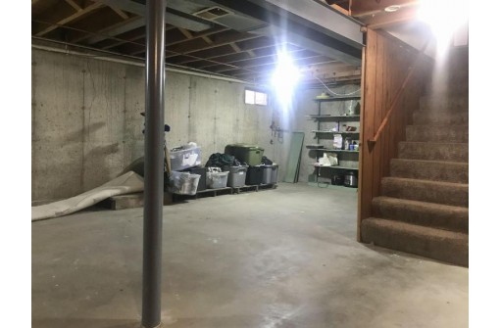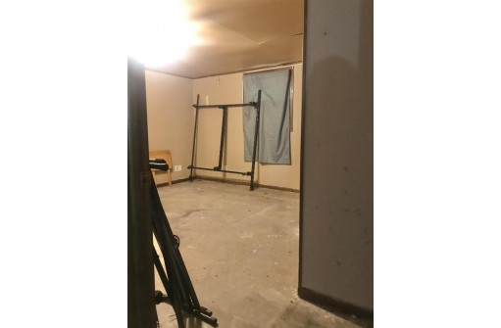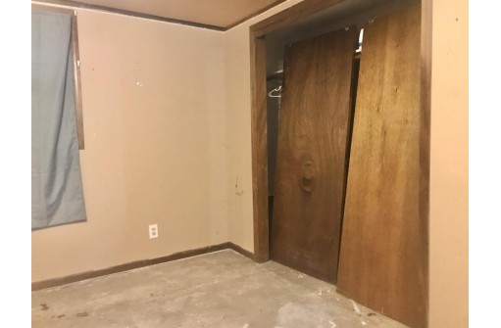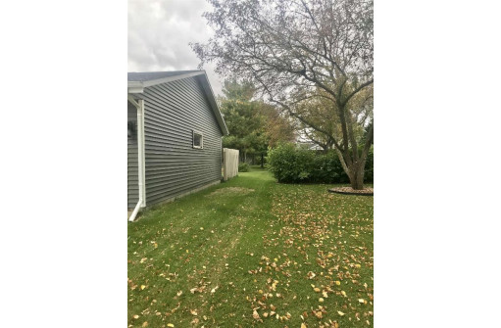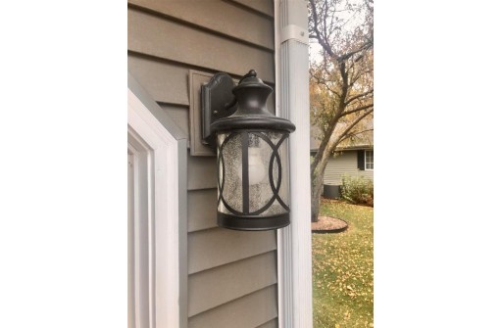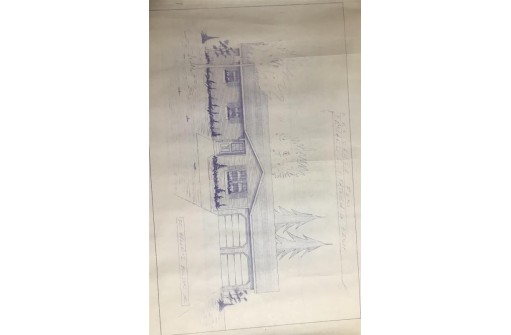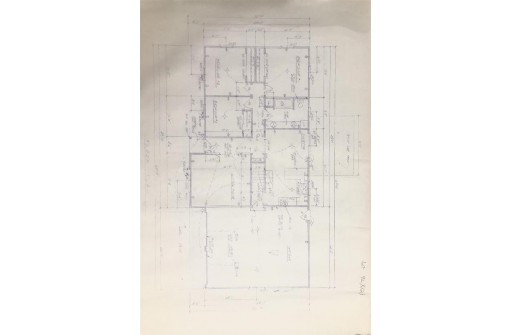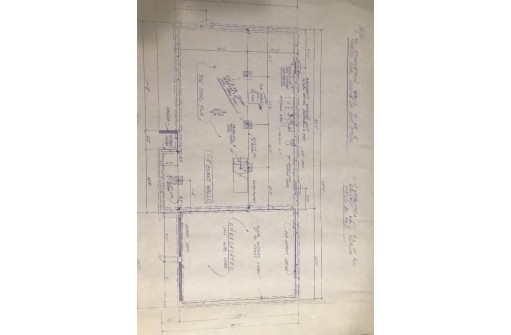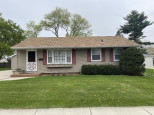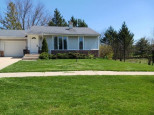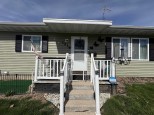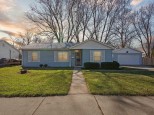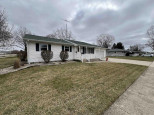WI > Rock > Janesville > 4432 Hearthstone Dr
Property Description for 4432 Hearthstone Dr, Janesville, WI 53546
Here's an opportunity to start with a blank slate and turn this house into a stunner. New vinyl siding 1 yr ago, new front door, all flooring replaced 5 years ago (LVP and carpet), roof, furnace and AC all new 6 years ago. 28 ft deep garage. Full basement with working toilet and stubbed for full bathroom is ready to be finished as a rec room, theatre room, or easily add an egress window for an additional bedroom - or two! All of the important things have been done, you just need to paint and landscape to make this home amazing!
- Finished Square Feet: 1,264
- Finished Above Ground Square Feet: 1,264
- Waterfront:
- Building Type: 1 story
- Subdivision:
- County: Rock
- Lot Acres: 0.26
- Elementary School: Harrison
- Middle School: Marshall
- High School: Craig
- Property Type: Single Family
- Estimated Age: 1986
- Garage: 2 car, Attached, Opener inc.
- Basement: Full, Poured Concrete Foundation, Stubbed for Bathroom, Toilet Only
- Style: Ranch
- MLS #: 1945425
- Taxes: $3,698
- Master Bedroom: 13x12
- Bedroom #2: 13x11
- Bedroom #3: 11x11
- Kitchen: 12x9
- Living/Grt Rm: 15x16
- Laundry:
- Dining Area: 12x12
