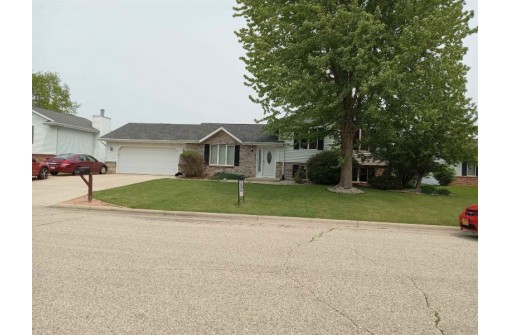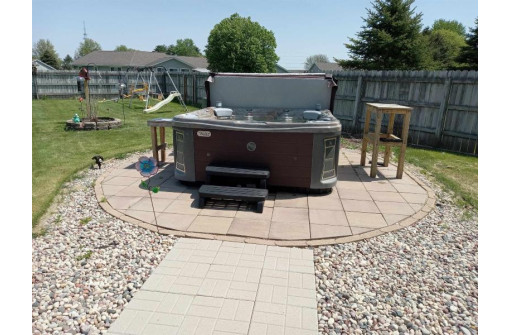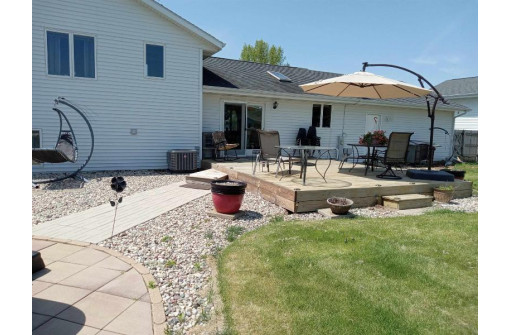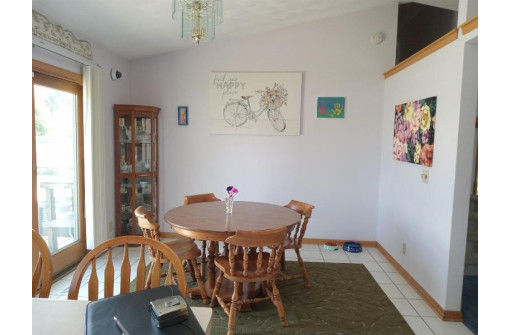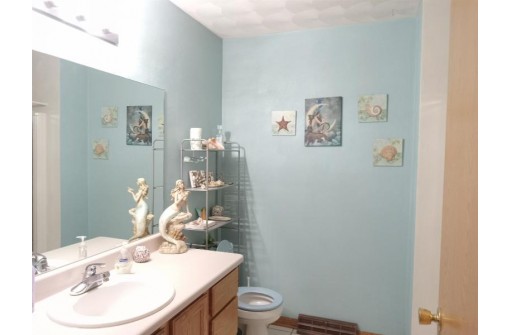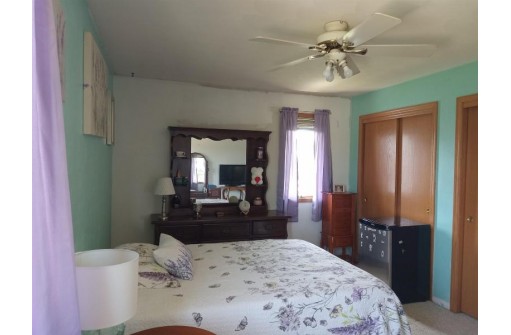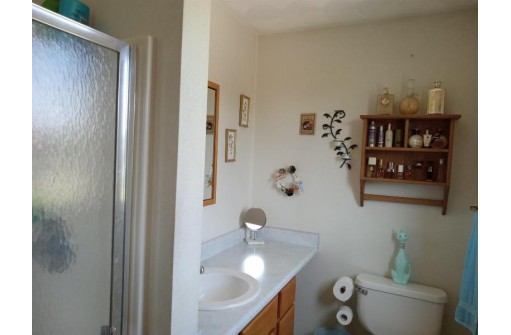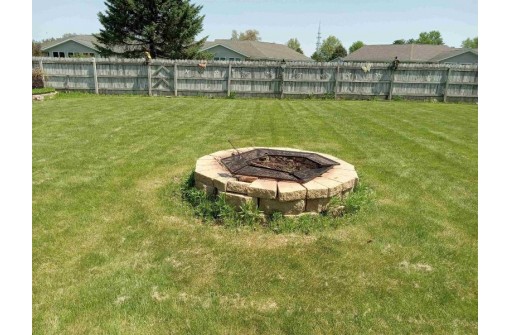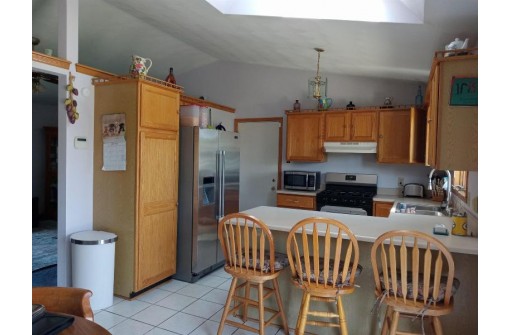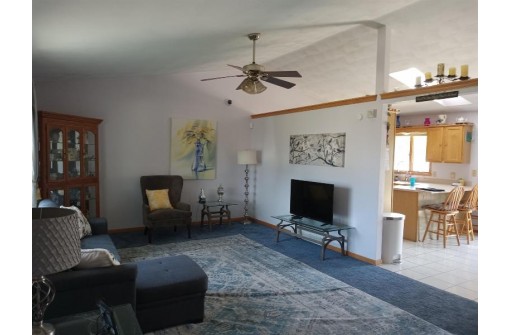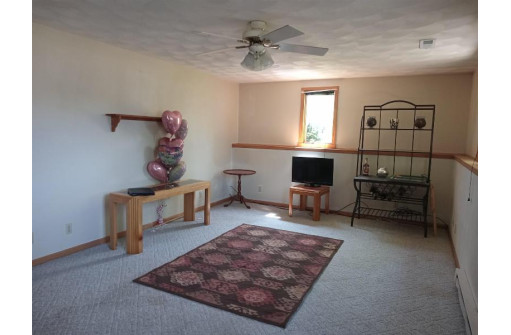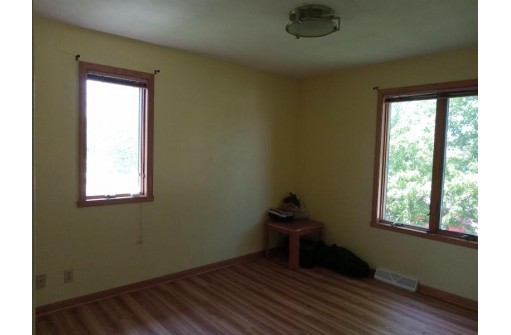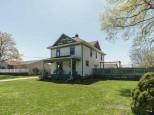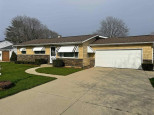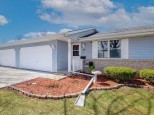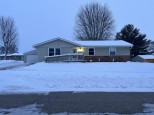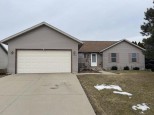WI > Rock > Janesville > 4409 Fairfield Drive
Property Description for 4409 Fairfield Drive, Janesville, WI 53546-3312
SO MUCH SPACE. LARGE FAMILY ROOM AND LARGE FENCED IN BACK YARD. NICE FLOOR PLAN FEATURING 4 BEDROOMS AND 3 BATHS. THE DECK, FIRE PIT AND IMPRESSIVE HOT TUB IS GREAT FOR ENTERTAINING. MUST HAVE APPOINTMENT TO SHOW. NO SHOWINGS BEFORE 11:15
- Finished Square Feet: 1,916
- Finished Above Ground Square Feet: 1,244
- Waterfront:
- Building Type: Multi-level
- Subdivision: Bluffs Of Wuthering Heights N.
- County: Rock
- Lot Acres: 0.28
- Elementary School: Harrison
- Middle School: Marshall
- High School: Craig
- Property Type: Single Family
- Estimated Age: 1996
- Garage: 2 car, Attached
- Basement: Partial, Partially finished, Poured Concrete Foundation
- Style: Tri-level
- MLS #: 1955921
- Taxes: $4,363
- Master Bedroom: 14X11
- Bedroom #2: 11X10
- Bedroom #3: 10X10
- Bedroom #4: 13X12
- Family Room: 30X13
- Kitchen: 13X10
- Living/Grt Rm: 20X13
- Laundry:
- Dining Area: 12X11
