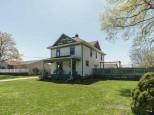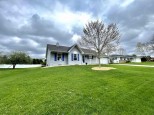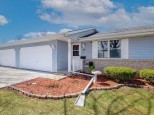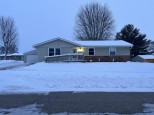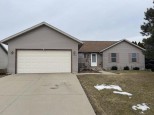WI > Rock > Janesville > 4315 Chadswyck Drive
Property Description for 4315 Chadswyck Drive, Janesville, WI 53546-2140
Beautiful, well built home located on the eastside of Janesville in one of the most desirable neighborhoods. The home offers an open concept floor plan with 4 levels of living space, a spacious finished garage, large yard with a newly installed patio. Some updates include the kitchen counter tops, cupboards and flooring. Seller is including a one year home warranty.
- Finished Square Feet: 1,664
- Finished Above Ground Square Feet: 1,092
- Waterfront:
- Building Type: Multi-level
- Subdivision: The Bluffs Of Wuthering Hills
- County: Rock
- Lot Acres: 0.27
- Elementary School: Harrison
- Middle School: Marshall
- High School: Craig
- Property Type: Single Family
- Estimated Age: 1994
- Garage: 2 car, Attached
- Basement: Partial, Total finished
- Style: Tri-level
- MLS #: 1966897
- Taxes: $4,084
- Master Bedroom: 13x11
- Bedroom #2: 11x10
- Bedroom #3: 10x9
- Bedroom #4: 11x9
- Kitchen: 11x10
- Living/Grt Rm: 16x13
- Dining Room: 11x10
- Rec Room: 19x13
- Laundry:





















































