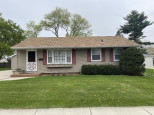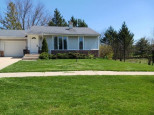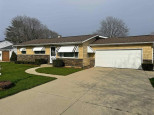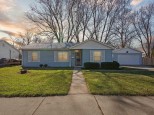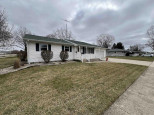WI > Rock > Janesville > 4256 South Wyck Dr
Property Description for 4256 South Wyck Dr, Janesville, WI 53546
Charming 3 bedroom one bath home conveniently located in the Wuthering Hills Subdivision on Janesville's east side. This home has been impeccably cared for with plenty of tasteful updates. The front door has been updated to bring in added light to the inviting entry and living room where you can find a wood burning fireplace. The eat-in kitchen overlooks the backyard and includes SS appliances. The home has a beautifully landscaped yard and a private backyard that is fully fenced and includes a storage shed and a large patio. Additional square footage can be found in the fully finished basement with a spacious bonus room and plenty of storage space. Washer and dryer are included. Easy access to the bike trails, shopping and schools! HSA Home Warranty included.
- Finished Square Feet: 1,904
- Finished Above Ground Square Feet: 1,144
- Waterfront:
- Building Type: 1 story
- Subdivision: Wuthering Hills
- County: Rock
- Lot Acres: 0.2
- Elementary School: Harrison
- Middle School: Marshall
- High School: Craig
- Property Type: Single Family
- Estimated Age: 1980
- Garage: 2 car, Attached, Opener inc.
- Basement: Full, Partially finished, Poured Concrete Foundation
- Style: Ranch
- MLS #: 1950431
- Taxes: $3,603
- Master Bedroom: 14x9
- Bedroom #2: 10x9
- Bedroom #3: 12x8
- Family Room: 26x15
- Kitchen: 15x12
- Living/Grt Rm: 16x13
- DenOffice: 15x11
- Laundry:



















































