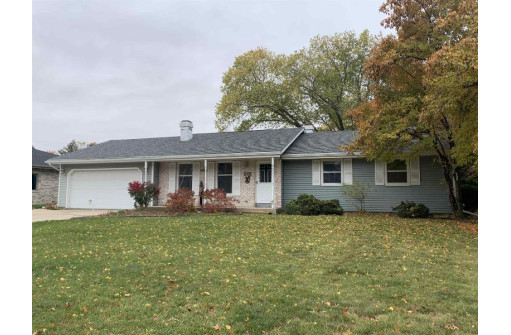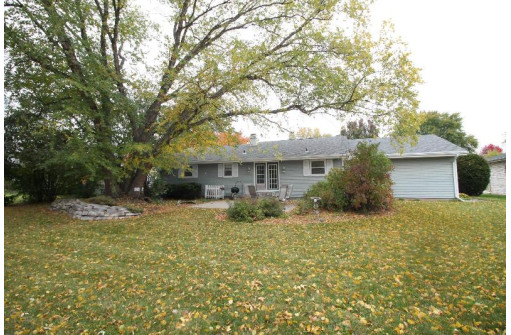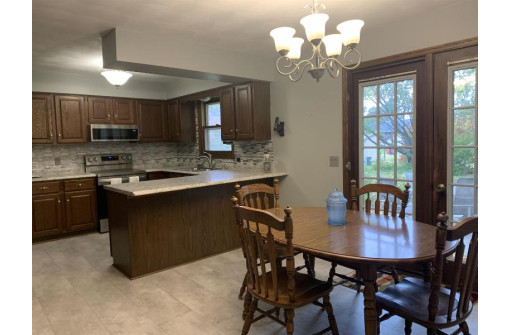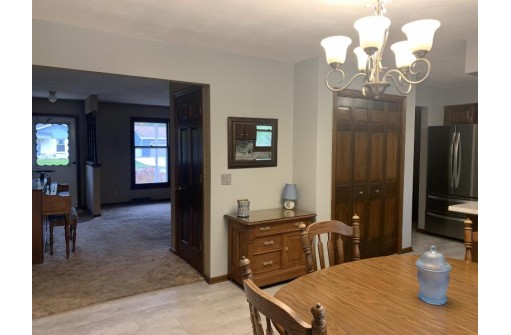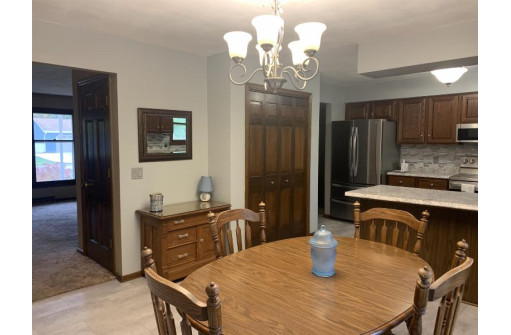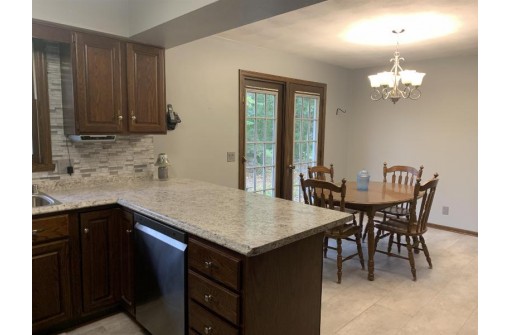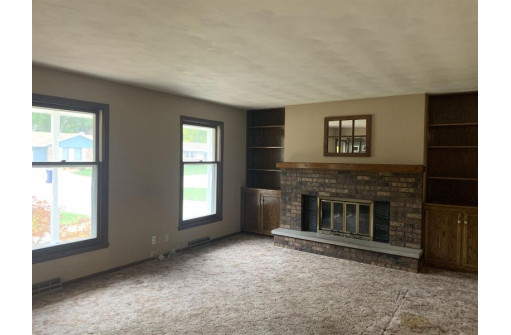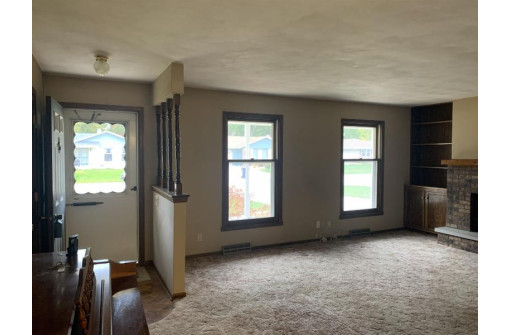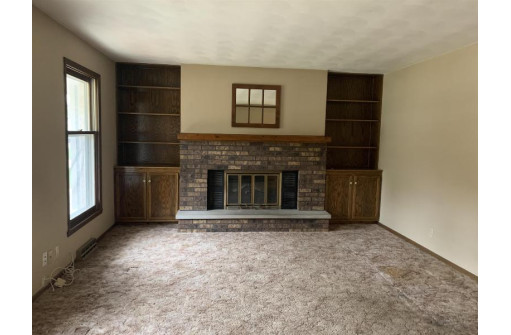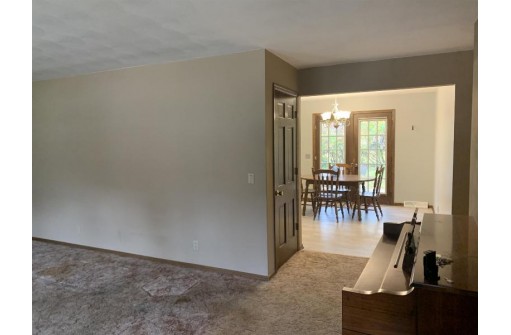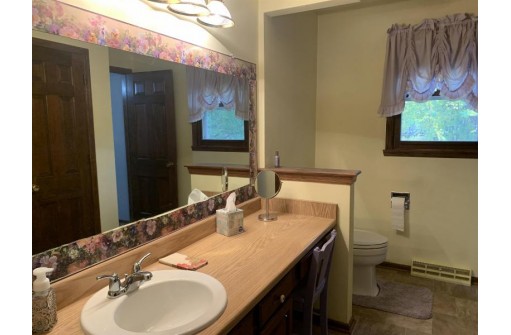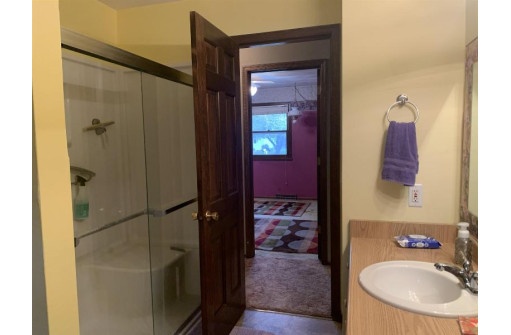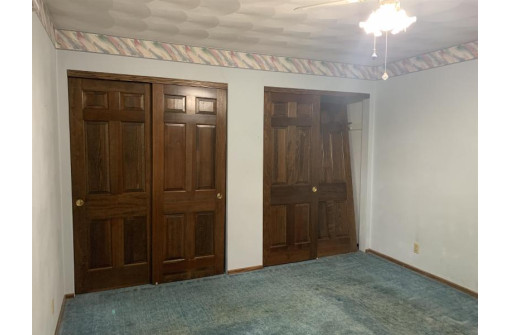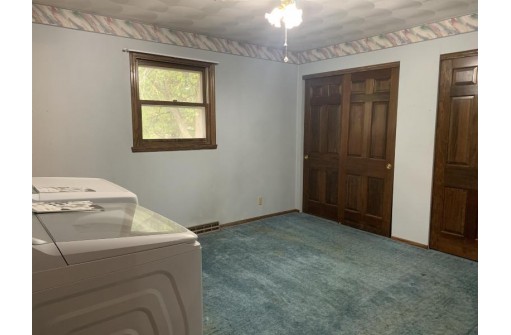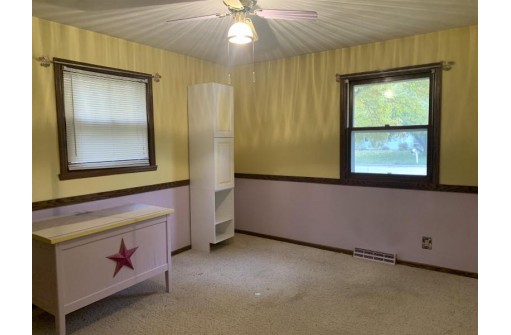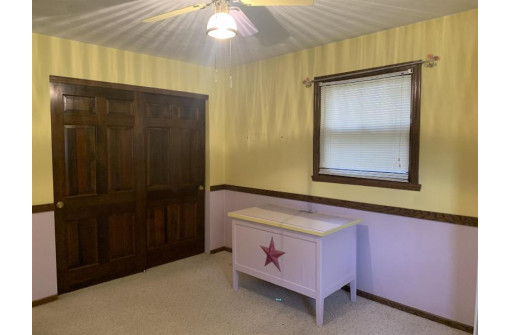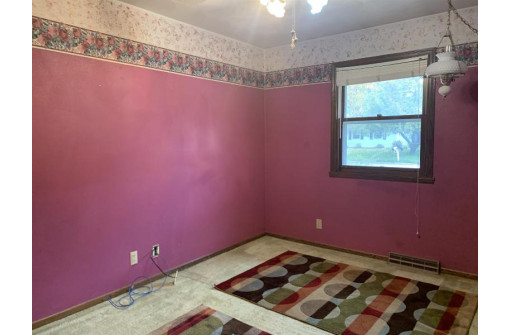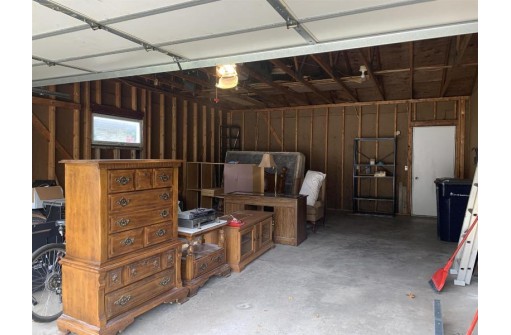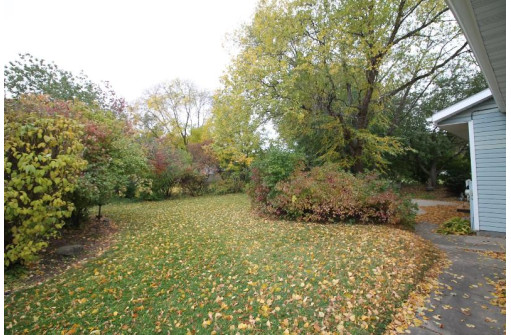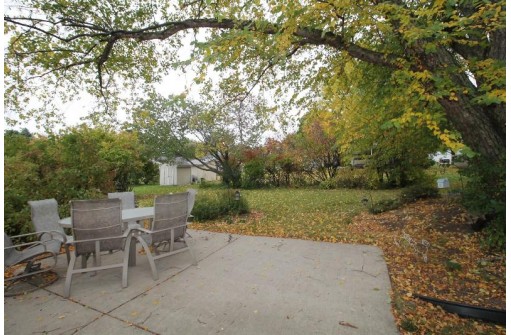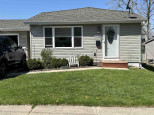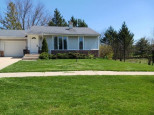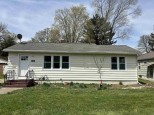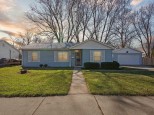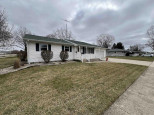WI > Rock > Janesville > 4248 Chadswyck Dr
Property Description for 4248 Chadswyck Dr, Janesville, WI 53546
Great east side location! 3 nice sized bedrooms, updated kitchen, walk through bathroom, extra deep garage, fireplace with built ins in the living room. Lots of potential in the basement. New appliances included! Beautiful private backyard with a patio.
- Finished Square Feet: 1,339
- Finished Above Ground Square Feet: 1,339
- Waterfront:
- Building Type: 1 story
- Subdivision: Wuthering Hills
- County: Rock
- Lot Acres: 0.27
- Elementary School: Harrison
- Middle School: Marshall
- High School: Craig
- Property Type: Single Family
- Estimated Age: 1980
- Garage: 2 car, Attached
- Basement: Full, Poured Concrete Foundation
- Style: Ranch
- MLS #: 1945450
- Taxes: $3,537
- Master Bedroom: 12x12
- Bedroom #2: 10x12
- Bedroom #3: 12x11
- Kitchen: 09x12
- Living/Grt Rm: 13x21
- Laundry:
- Dining Area: 10x10
