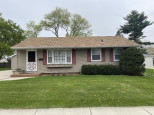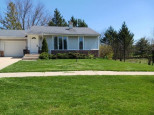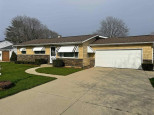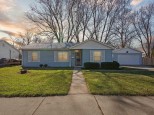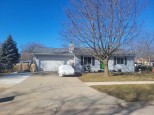WI > Rock > Janesville > 4233 Chadswyck Drive
Property Description for 4233 Chadswyck Drive, Janesville, WI 53546
Perfect location for buyers looking for quiet living yet convenient to interstate access. Great, mature neighborhood, privacy fenced yard. Large 3-bedroom home with finished area in basement for rec room, bonus room and full bath. Large kitchen with plenty of working space and large dining area. Great for entertaining. Patio doors lead to patio and private yard. Huge main floor bath with double linen closet and walk-through to full bath. Freshly sealed driveway.
- Finished Square Feet: 2,056
- Finished Above Ground Square Feet: 1,176
- Waterfront:
- Building Type: 1 story
- Subdivision: Wuthering Hills East
- County: Rock
- Lot Acres: 0.28
- Elementary School: Harrison
- Middle School: Marshall
- High School: Craig
- Property Type: Single Family
- Estimated Age: 1980
- Garage: 2 car, Attached, Opener inc.
- Basement: Full, Partially finished
- Style: Ranch
- MLS #: 1965956
- Taxes: $3,701
- Master Bedroom: 12x12
- Bedroom #2: 11x10
- Bedroom #3: 10x9
- Family Room: 29x12
- Kitchen: 16x13
- Living/Grt Rm: 16x13
- Bonus Room: 17x10





















































