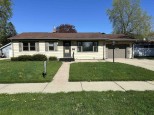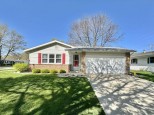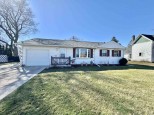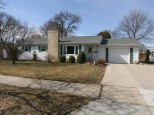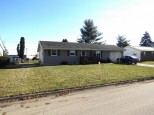WI > Rock > Janesville > 42 S Lexington Dr
Property Description for 42 S Lexington Dr, Janesville, WI 53545
Updated 3 bedroom 1.5 bath ranch home! Centrally located with easy access to major highways. Recent improvements include vinyl and stone veneer siding, vinyl double hung windows, interior/exterior doors, garage door, concrete driveway and walkways and fully remodeled main bath. Other features include original hardwood floors, open kitchen/dining with walkout to fenced backyard with apple trees, covered porch and storage shed. Primary bedroom with attached 1/2 bath. Unfinished lower level for storage or future living space. A great value!
- Finished Square Feet: 1,308
- Finished Above Ground Square Feet: 1,308
- Waterfront:
- Building Type: 1 story
- Subdivision: Fairview Park
- County: Rock
- Lot Acres: 0.24
- Elementary School: Monroe
- Middle School: Marshall
- High School: Craig
- Property Type: Single Family
- Estimated Age: 1966
- Garage: 2 car, Attached, Opener inc.
- Basement: Full, Poured Concrete Foundation
- Style: Ranch
- MLS #: 1949105
- Taxes: $3,123
- Master Bedroom: 12x9
- Bedroom #2: 13x10
- Bedroom #3: 12x10
- Kitchen: 22x13
- Living/Grt Rm: 21x13
- Laundry:




































