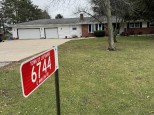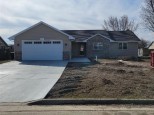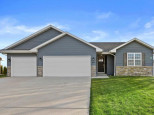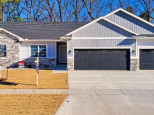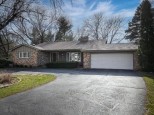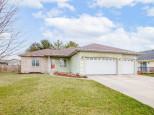WI > Rock > Janesville > 4102 Sandhill Drive
Property Description for 4102 Sandhill Drive, Janesville, WI 53546
Gorgeous 3 bedroom, 2 bath ranch home on Janesville's east side! Popular split bedroom design loaded w/amenities & upgrades! Main level has vaulted great room with open floor plan main, gas fireplace, and skylights. Private owner suite with walk-in closet and private full bath with stall shower. 2nd bathroom has oversized jetted tub. Other features include 2x6 construction, 4 season room, solid surface countertops, 6 panel doors, wood blinds, R/O system, and partially finished lower level. A private backyard oasis boasts a brick patio and low maintenance fiberglass saltwater pool with sun & shade decks. You'll love the fully finished heated & insulated garage with shop curtain, floor drain, soft water, & extra outlets. Concrete drive is 3-car wide. Close to trails and park. Milton Schools.
- Finished Square Feet: 2,198
- Finished Above Ground Square Feet: 1,804
- Waterfront:
- Building Type: 1 story
- Subdivision: Prairie Woods
- County: Rock
- Lot Acres: 0.24
- Elementary School: Harmony
- Middle School: Milton
- High School: Milton
- Property Type: Single Family
- Estimated Age: 2003
- Garage: 3 car, Attached, Heated, Opener inc.
- Basement: Full, Partially finished, Poured Concrete Foundation, Radon Mitigation System
- Style: Ranch
- MLS #: 1955161
- Taxes: $6,005
- Master Bedroom: 16x14
- Bedroom #2: 12x10
- Bedroom #3: 11x11
- Family Room: 29x13
- Kitchen: 13x11
- Living/Grt Rm: 18x16
- Sun Room: 12x11
- Laundry: 6x6
- Dining Area: 12x11











































































