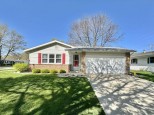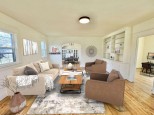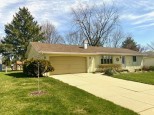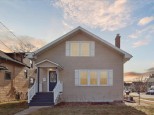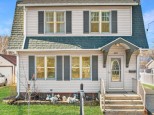WI > Rock > Janesville > 409 Winnebago Dr
Property Description for 409 Winnebago Dr, Janesville, WI 53545
Spectacular location-YES! Room to grow your family- YES! Entertaining space-YES! Open the front door and step into a welcoming foyer w/stunning custom staircase/railing ushering you into a spacious living room w/natural light pouring through a beautiful bay window. Snuggle up to the warmth of the gas fireplace. Gleaming hardwood floors throughout most of the home. Gorgeous kitchen is the perfect place to gather for the upcoming holidays: solid surface countertops w/breakfast bar, sleek shaker cabinets, and sliding glass door to deck. A few steps up and you'll find a spacious primary w/2 closets and en-suite w/walk-in shower, 3 more bedrooms and full bath.
- Finished Square Feet: 1,954
- Finished Above Ground Square Feet: 1,954
- Waterfront:
- Building Type: Multi-level
- Subdivision:
- County: Rock
- Lot Acres: 0.26
- Elementary School: Monroe
- Middle School: Marshall
- High School: Craig
- Property Type: Single Family
- Estimated Age: 1965
- Garage: 2 car, Attached
- Basement: Full, Radon Mitigation System
- Style: Tri-level
- MLS #: 1945152
- Taxes: $4,481
- Master Bedroom: 13x12
- Bedroom #2: 10x10
- Bedroom #3: 9x9
- Bedroom #4: 9x9
- Family Room: 19x12
- Kitchen: 15x11
- Living/Grt Rm: 21x13
- Laundry:
- Dining Area: 11x9





























































