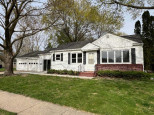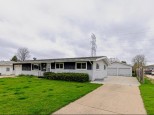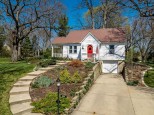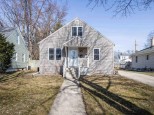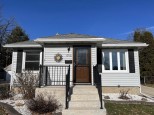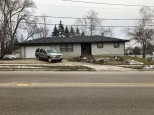WI > Rock > Janesville > 3502 Tennyson Drive
Property Description for 3502 Tennyson Drive, Janesville, WI 53548
MOVE IN READY RURAL RANCH HOME WITH A NICE COUNTRY FEEL & ALL CITY SERVICES! VERY BRIGHT & OPEN FLOOR PLAN WITH SPACIOUS LIVING & DINING. THE KITCHEN FEATURES ALL APPLIANCES & A BREAKFAST BAR WITH PATIO DOORS TO THE DECK. GOOD SIZE BEDROOMS WITH CEILING FANS & CUSTOM BLINDS. THE BATH IS VERY SPACIOUS WITH A BIG LINEN CLOSET. LOWER LEVEL FAMILY ROOM ADDS SOME ADDITIONAL LIVING SPACE. THERE IS A LARGE WALK-IN CLOSET & ROUGH INS FOR A 2ND BATH PLUS PLENTY OF STORAGE. 2 CAR GARAGE HAS A FLOOR DRAIN. BACK YARD DECK & PATIO OVERLOOK THE OPEN SPACE! WATER HEATER 2014.
- Finished Square Feet: 1,214
- Finished Above Ground Square Feet: 897
- Waterfront:
- Building Type: 1 story
- Subdivision: Loch Lomond
- County: Rock
- Lot Acres: 0.24
- Elementary School: Van Buren
- Middle School: Edison
- High School: Parker
- Property Type: Single Family
- Estimated Age: 2006
- Garage: 2 car, Attached, Opener inc.
- Basement: Full, Partially finished, Poured Concrete Foundation, Stubbed for Bathroom, Sump Pump
- Style: Ranch
- MLS #: 1962789
- Taxes: $3,297
- Master Bedroom: 11x13
- Bedroom #2: 9x11
- Family Room: 13x18
- Kitchen: 10x12
- Living/Grt Rm: 12x16
- Laundry:
- Dining Area: 11x12









































































