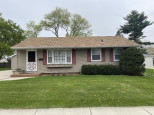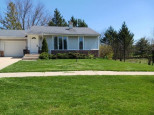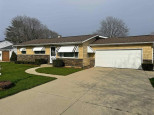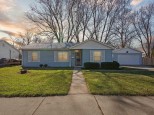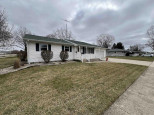WI > Rock > Janesville > 3438 Greenwood Drive
Property Description for 3438 Greenwood Drive, Janesville, WI 53546
Great east side location. Home has a large (non heated) sun room, 32x16 deck, eating area in kitchen, 1st floor primary bedroom with walk in closet, partially finished lower level with a rec room and half bath. Call today!
- Finished Square Feet: 2,136
- Finished Above Ground Square Feet: 1,636
- Waterfront:
- Building Type: 1 1/2 story
- Subdivision:
- County: Rock
- Lot Acres: 0.27
- Elementary School: Kennedy
- Middle School: Marshall
- High School: Craig
- Property Type: Single Family
- Estimated Age: 1984
- Garage: 2 car, Attached, Garage Door > 8 ft
- Basement: Full, Poured Concrete Foundation
- Style: Cape Cod
- MLS #: 1958747
- Taxes: $4,352
- Sun Room: 30x09
- Rec Room: 25x20
- Laundry:
- Dining Area: 12x12
- Master Bedroom: 16x11
- Bedroom #2: 13x09
- Bedroom #3: 13x10
- Kitchen: 11x12
- Living/Grt Rm: 20x12













































