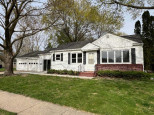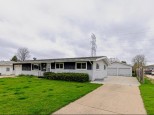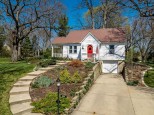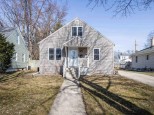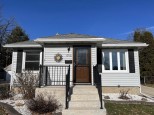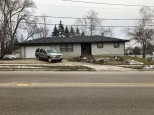WI > Rock > Janesville > 3322 Afton Rd
Property Description for 3322 Afton Rd, Janesville, WI 53548
Updated ranch with fenced yard in country subdivision on Janesville's south side. Spacious open plan layout with plenty of natural light. Good size eat-in kitchen with access to deck overlooking nice yard with mature pine trees along fence line. Main floor primary bedroom has ensuite bath and walk-in closet. Second bedroom and full bath also on first floor. Two bonus rooms in lower level currently being used as additional (non-conforming) bedrooms. MF laundry. Additional laundry hook ups in lower also available. Family room in lower features stairs to 2 car garage with included workbench and shelving. New flooring throughout most of house in 2022. Close to bike path and park. Just a few minutes to Hwy 11 bypass and I90 for easy commuting.
- Finished Square Feet: 2,392
- Finished Above Ground Square Feet: 1,360
- Waterfront:
- Building Type: 1 story
- Subdivision: Loch Lomond
- County: Rock
- Lot Acres: 0.22
- Elementary School: Van Buren
- Middle School: Edison
- High School: Parker
- Property Type: Single Family
- Estimated Age: 1996
- Garage: 2 car, Access to Basement, Attached
- Basement: Full, Partially finished, Poured Concrete Foundation
- Style: Ranch
- MLS #: 1949376
- Taxes: $4,238
- Master Bedroom: 15X12
- Bedroom #2: 13X13
- Family Room: 17x10
- Kitchen: 14X8
- Living/Grt Rm: 23X13
- Bonus Room: 13x11
- Bonus Room: 11x11
- Laundry: 9x6
- Dining Area: 9x8
- Rec Room: 17X10

































































