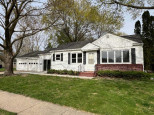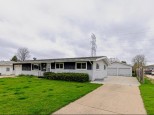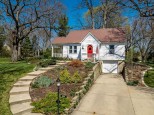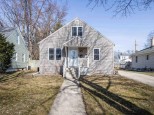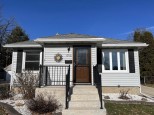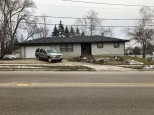WI > Rock > Janesville > 3111 Crabapple Lane
Property Description for 3111 Crabapple Lane, Janesville, WI 53548
Discover your dream home in the serene, off-the-beaten-path West Side neighborhood! Nestled amidst lush greenery, this enchanting 3BD/2BA haven beckons. With a 2-car attached garage, central air, and a crackling fireplace, it's a blend of comfort and style. Vaulted ceilings soar, invoking a sense of grandeur. Step onto your private patio, the ideal spot for al fresco dining. All appliances included - a modern kitchen awaits your culinary adventures. And the best part? No HOA fees to tie you down. Embrace the lifestyle you deserve; seize this opportunity today!
- Finished Square Feet: 1,485
- Finished Above Ground Square Feet: 1,485
- Waterfront:
- Building Type: 1 story
- Subdivision:
- County: Rock
- Lot Acres: 0.21
- Elementary School: Madison
- Middle School: Franklin
- High School: Parker
- Property Type: Single Family
- Estimated Age: 1974
- Garage: 2 car, Attached
- Basement: Crawl space, Full, Poured Concrete Foundation
- Style: Ranch
- MLS #: 1963613
- Taxes: $3,610
- Master Bedroom: 12x11
- Bedroom #2: 11x10
- Bedroom #3: 11x9
- Family Room: 15x18
- Kitchen: 15x9
- Living/Grt Rm: 13x11
- Dining Area: 15x10











































