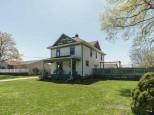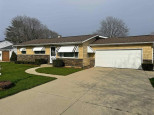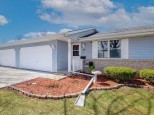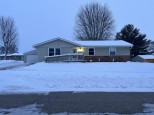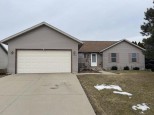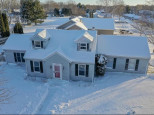WI > Rock > Janesville > 2417 Fir Street
Property Description for 2417 Fir Street, Janesville, WI 53546
Welcome Home! Built by Wellntiz this home in quiet Redwood Terrace subdivision. You greeted by an open floor plan with LVT flooring, inviting white kitchen with large island, stylish counter tops and tiled backsplash. Stainless Steel appliances included and walk in pantry for some extra space. This three bedroom and one bath home features a split bedroom design, with spacious primary bedroom. The lower level is wide open and waiting for your ideas. With rough-in for second bath. Other features include covered front porch, large patio with gazebo, privacy fence backyard and large 2 car garage. All on a quiet street with easy access to the interstate.
- Finished Square Feet: 1,089
- Finished Above Ground Square Feet: 1,089
- Waterfront:
- Building Type: 1 story
- Subdivision:
- County: Rock
- Lot Acres: 0.22
- Elementary School: Call School District
- Middle School: Edison
- High School: Parker
- Property Type: Single Family
- Estimated Age: 2019
- Garage: 2 car, Attached, Opener inc.
- Basement: Full, Poured Concrete Foundation, Stubbed for Bathroom
- Style: Ranch
- MLS #: 1968282
- Taxes: $4,545
- Master Bedroom: 14x12
- Bedroom #2: 11x10
- Bedroom #3: 11x10
- Kitchen: 11x10
- Living/Grt Rm: 17x15
- Dining Room: 11x10





















































