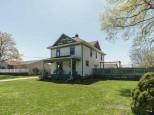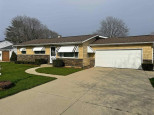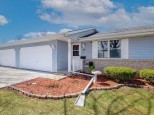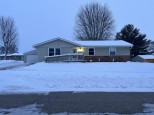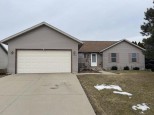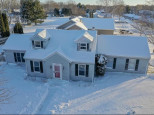WI > Rock > Janesville > 2406 Partridge Lane
Property Description for 2406 Partridge Lane, Janesville, WI 53546
Nothing to do but move in! This beautifully updated home includes new flooring throughout, new AC & furnace in 2022, Roof in 2018, plus more. This home offers a fully fenced in backyard and a 2 car garage. Main bedroom features a large walk-in closet and full bath. Convenient first floor laundry. The basement is an open canvas, stubbed for bathroom, plus an egress window. $725 UHP Home Warranty for peace of mind.
- Finished Square Feet: 1,306
- Finished Above Ground Square Feet: 1,306
- Waterfront:
- Building Type: 1 story
- Subdivision: Quail Ridge
- County: Rock
- Lot Acres: 0.24
- Elementary School: Jackson
- Middle School: Edison
- High School: Craig
- Property Type: Single Family
- Estimated Age: 2006
- Garage: 2 car, Attached, Opener inc.
- Basement: Full, Poured Concrete Foundation, Stubbed for Bathroom, Sump Pump
- Style: Ranch
- MLS #: 1959430
- Taxes: $3,974
- Master Bedroom: 13x14
- Bedroom #2: 11x10
- Bedroom #3: 11x11
- Kitchen: 10x24
- Living/Grt Rm: 13x17
- Laundry:



































